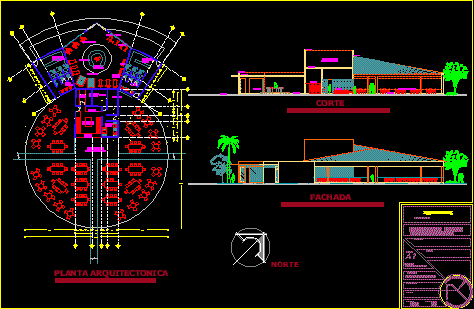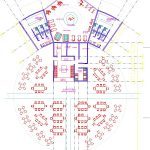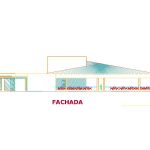ADVERTISEMENT

ADVERTISEMENT
Coffee Bar And Gymnasium 2D DWG Plan for AutoCAD
Plan, section and elevation view of coffee bar. Plan has single floor with following areas – cafeteria (180 person capacity), kitchen, service bar, washing area, garbage area, cleaning room, refrigerator, assistant area, gym and toilets. Total foot print area of the plan is approximately 720 sq meters.
| Language | Spanish |
| Drawing Type | Plan |
| Category | Hotel, Restaurants & Recreation |
| Additional Screenshots |
  |
| File Type | dwg |
| Materials | Aluminum, Concrete, Glass, Masonry, Moulding, Plastic, Steel, Wood |
| Measurement Units | Metric |
| Footprint Area | 500 - 999 m² (5382.0 - 10753.1 ft²) |
| Building Features | A/C, Garden / Park |
| Tags | autocad, coffee, DWG, elevation view, gymnasium, plan view, plants, section view, sections |
ADVERTISEMENT
