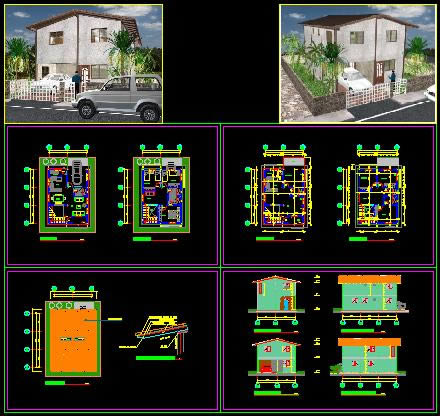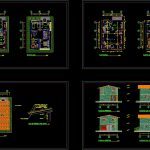ADVERTISEMENT

ADVERTISEMENT
Coffee Grower House DWG Section for AutoCAD
Plants – Sections – Images
Drawing labels, details, and other text information extracted from the CAD file (Translated from Spanish):
main facade, lat facade. right, façade lat. left, ground floor, half wall, study, upper floor, glass blocks, ceiling projection, mezzanine slab extension, foundation slab, living room, kitchen, laundry, parking, room. ppal., empty, porch, ramp, plant roof, asphalt mantle, tongue and groove pine wood, Creole tile, wooden alfajia, det. roof cover, criollas tiles
Raw text data extracted from CAD file:
| Language | Spanish |
| Drawing Type | Section |
| Category | Entertainment, Leisure & Sports |
| Additional Screenshots |
 |
| File Type | dwg |
| Materials | Glass, Wood, Other |
| Measurement Units | Metric |
| Footprint Area | |
| Building Features | Garden / Park, Parking |
| Tags | Auditorium, autocad, cinema, coffee, DWG, house, images, plants, section, sections, Theater, theatre |
ADVERTISEMENT
