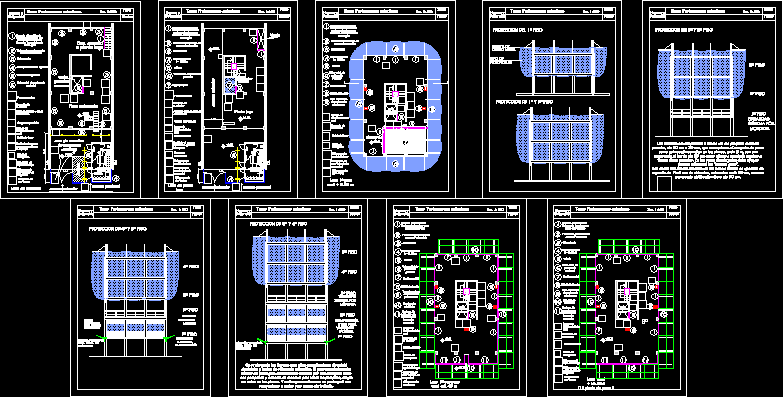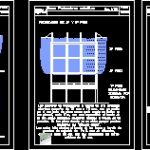
Collective Protections DWG Block for AutoCAD
Proposal collective protections for building between walls
Drawing labels, details, and other text information extracted from the CAD file (Translated from Spanish):
security, hygiene, date:, flat, E.m., Esc., Subsoil slab, Vehicular access, pedestrian access, Machinery maneuvering area download, Ground floor, Theme: collective protections., gathering, low level, Esc. access, Guardrail, Gag system with, Vertical posts with, Galvanized steel horizontal railings., Protection for extensible lift shaft, Submission, Temporary siege, Ground floor slab, security, hygiene, date:, flat, L.m., E.m., Esc., Vehicular access, pedestrian access, Empty elevator walkway, low level, Subject: collective protections, empty, Vehicular access, Guardrail, Gag system with, Vertical posts with, Galvanized steel horizontal railings., Protection for extensible lift shaft, Submission, Temporary siege, Fenced, cleanliness, Double cabinets, Dressing rooms, dinning room, cleanliness, Double cabinets, Dressing rooms, dinning room, Security fencing, Horizontal grid, Level floor slab, security, hygiene, date:, flat, Esc., Mezzanine, Subject: collective protections, Guardrail, Gag system with, Vertical posts with, Galvanized steel horizontal railings., Protection for extensible lift shaft, Submission, Temporary siege, Fenced, Horizontal grid, Double height vacuum, Empty elevator walkway, Sliding mast, Semipiso level, security, hygiene, date:, flat, Esc., Subject: collective protections, Guardrail, Slab jaw system without parapet, Protection for extensible lift shaft, Submission, Temporary siege, Fenced, Empty elevator walkway, security, hygiene, date:, flat, Esc., Subject: collective protections, Floor level floor level, Protective cover for hollow, Protective cover for hollow, Retention tray, Railing system for slab jaws with parapet, Guardrail, Slab jaw system without parapet, Empty elevator walkway, Pedestrian protection fences, Pedestrian protection fences, Pedestrian protection fences, Sliding mast, Pedestrian protection fences, Horizontal grid, Protection for extensible lift shaft, Submission, Temporary siege, Fenced, Protective cover for hollow, Retention tray, Railing system for slab jaws with parapet, Sliding mast, Pedestrian protection fences, Horizontal grid, security, hygiene, date:, flat, Esc., Subject: collective protections, Mast, Mobile arm, retention, Network of, Floor protection, security, hygiene, date:, flat, Esc., Subject: collective protections, security, hygiene, date:, flat, Esc., Subject: collective protections, Rails, System by, jaw, Floor protection, floor, Floor protection, security, hygiene, date:, flat, Esc., Subject: collective protections, Rails, jaw, floor, Floor protection, System by, floor, It begins, lift up, Masonry, Network of, protection, For empty, Of facade, Floor protection, Rails, jaw, floor, System by, floor, masonry, Network for, Empty of, facade, The higher floors will be protected with the mast system sliding fall arrest nets. The floor immediately below will be guarded with rails system by jaw for slabs with parapets jaw system for slabs without as indicated in the plans. In the lower floors masonry walls will be protected for facade voids., beam, The masts will move through a small opening of mm which is repeated in the set of floors as a guide as indicated in each with a spacing at the edge of cm as will be secured through a pin. In the floors where no longer support can be filled the nets will be tied to the edge of the slabs by means of clamping hooks of faith mm placed each with a separation of the minimum edge of cm., materials, For fall, Perimeter tray, beam, materials, For fall, Perimeter tray, Risk of falling different level, Location of an extinguisher, Empty elevator walkway, Location of an extinguisher, Risk of falling different level, Location of an extinguisher, Risk of falling different level, Location of an extinguisher, Risk of falling different level, suspended loads, no smoking, emergency exit, stairs, hand, emergency exit, Obligation to wear helmet, Forbidden entry foreign people the company, Obligation of work clothes, Obligation to wear safety footwear, Obligation to wear helmet, Obligation of work clothes, Obligation to wear safety footwear, Obligation to wear helmet, Obligation of work clothes, Obligation to wear safety footwear, Obligation to wear helmet, Obligation of work clothes, Obligation to wear safety footwear, first aid, Incombustible, Parking, Location of an extinguisher, Risk of falling different level, suspended loads, no smoking, emergency exit, or
Raw text data extracted from CAD file:
| Language | Spanish |
| Drawing Type | Block |
| Category | Heavy Equipment & Construction Sites |
| Additional Screenshots |
 |
| File Type | dwg |
| Materials | Masonry, Steel |
| Measurement Units | |
| Footprint Area | |
| Building Features | Elevator, Car Parking Lot, Garden / Park |
| Tags | autocad, block, building, capacete, casque, cerca, collective, d'une clôture, DWG, extincteur, extintor de incêndio, fence, feuerlöscher, fire extinguisher, helm, helmet, proposal, protections, simbology, walls, zaun |

