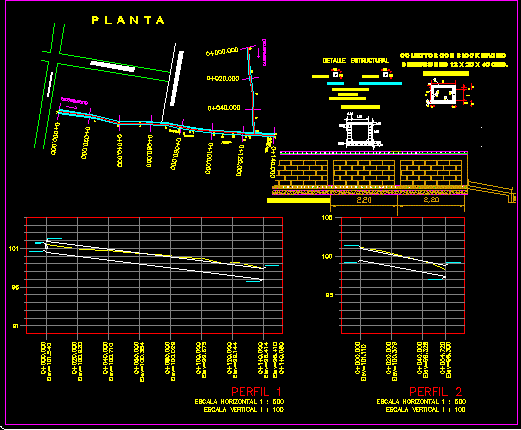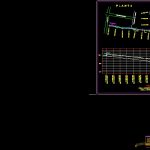
Collector Project DWG Full Project for AutoCAD
Collector project to channel sewage and rain water
Drawing labels, details, and other text information extracted from the CAD file (Translated from Spanish):
cross-section, Manifold with solid block, Dimensions cms., north, Runoff, Structural detail, Reinforced concrete cover kg with mesh, Solid block wall of cms., Flattened with mortar, Chain of enclosure of with armex., Simple concrete template of espèsor cms., Concrete foundation slab kg, Supply laid of gravel of cms of thickness .., Castle of reinforced concrete of cms kg armex each mts., With mesh placement of, Concepts of construction., castle, Cms, concrete, Cms, Cd enclosure chain, With armex de cms., From cms, date:, Indicated scale, March of, Mts., Topographic survey, Plan no., Check calculation, I raise:, Location:, Notes, ……, Vicente guerrero street, Street miguel hidalgo, Telesecundary school, P.v.exis., P.v.exis .:, Existing well., Runoff, Vicente guerrero street, Street miguel hidalgo, Telesecundary school, P.v.exis., Lim.prop., Drag, Lim.prop., Drag, Arrat.final., Arrat.final., Drag, Lim.prop., Drag, Lim.prop., P.v.exis., Telesecundary school, Street miguel hidalgo, Vicente guerrero street, Runoff, profile, Horizontal scale, Vertical scale, profile, Horizontal scale, Vertical scale, Elev. Finished slab, P.v. existing, Elev, Elev. Deplorable, cross-section, Manifold with solid block, Dimensions cms., Elev. Deplorable, Elev. Finished slab, Excavation volume:, manifold, Town, cross-section, Longitudinal side cut, Longitudinal side cut
Raw text data extracted from CAD file:
| Language | Spanish |
| Drawing Type | Full Project |
| Category | Water Sewage & Electricity Infrastructure |
| Additional Screenshots |
 |
| File Type | dwg |
| Materials | Concrete |
| Measurement Units | |
| Footprint Area | |
| Building Features | |
| Tags | autocad, channel, collector, DWG, full, kläranlage, Project, rain, sewage, treatment plant, water |
