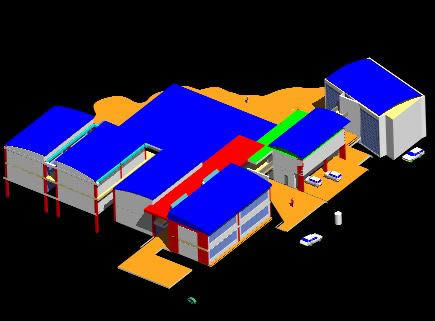ADVERTISEMENT

ADVERTISEMENT
College – Area 3500m2 – 3D DWG Model for AutoCAD
College Area 3.500 m2b- Modulates 3D
Drawing labels, details, and other text information extracted from the CAD file:
cut surface, glass.clear, sectioned body, finishes.white.m, finishes.gypsum, finishes.metal f, general.chip, general.sectione, masonry.unit mas, concrete tile, terreno, columnas, granite pebbles, muros ladrillo, piso interior, tile pinkgranite, tile white, placas concreto, green glass, metal, concreto alter, cubierta alter, gradas cancha, via, jhon jairo pinzon, ladrilo nuevo
Raw text data extracted from CAD file:
| Language | English |
| Drawing Type | Model |
| Category | Schools |
| Additional Screenshots |
 |
| File Type | dwg |
| Materials | Concrete, Glass, Masonry, Plastic, Wood, Other |
| Measurement Units | Metric |
| Footprint Area | |
| Building Features | |
| Tags | area, autocad, College, DWG, library, model, school, university |
ADVERTISEMENT
