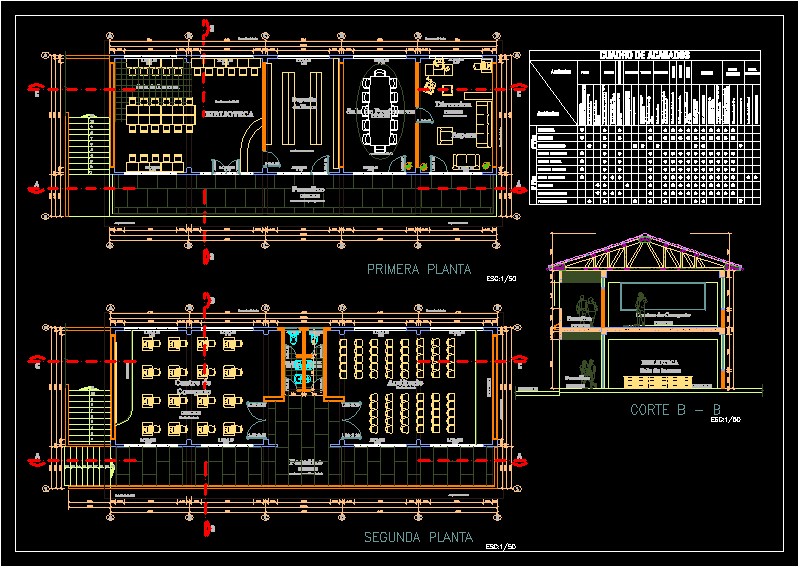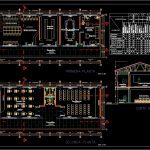ADVERTISEMENT

ADVERTISEMENT
College DWG Block for AutoCAD
Expansion of school
Drawing labels, details, and other text information extracted from the CAD file (Translated from Spanish):
vinyl latex in satin ceiling, vinyl latex in interior and exterior walls, natural marine varnish in woodwork, enamel on anticorrosive base in metalwork, finishing panel, switches and outlets of bakelite with interchangeable dies, plastered with plaster, glazed wood, varnished., metallic, enamel paint., polished cement, colored and burnished at every meter, tarrrajeo rubbed on walls, beams, columns, sobrecim. inside, ceiling projection, polished and burnished floor, passage, teachers room, address, book deposit, reading room, library, ss.hh., men, ladies, wait, floor machiembrado, computer center, auditorium, national wood kneaded, reading room, first floor, second floor, court b – b
Raw text data extracted from CAD file:
| Language | Spanish |
| Drawing Type | Block |
| Category | Schools |
| Additional Screenshots |
 |
| File Type | dwg |
| Materials | Wood, Other |
| Measurement Units | Metric |
| Footprint Area | |
| Building Features | |
| Tags | autocad, block, College, DWG, education, expansion, library, school, university |
ADVERTISEMENT
