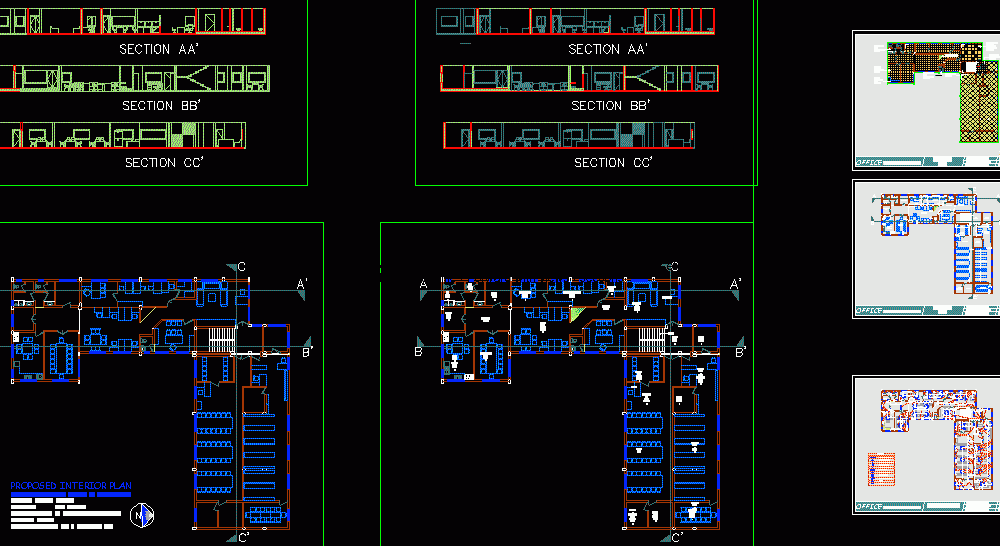
College Interior DWG Block for AutoCAD
COLLEGE INTERIOR OF ADMIN BLOCK;LIBRARY AND COMPUTER LAB
Drawing labels, details, and other text information extracted from the CAD file:
down, match this text height for definition, for heading match this, for name plate match this, bracket light, ceiling fan, designer spot light, telephone point, ceiling light, two way switch, switch board, legend, split a.c., library, m.arch, accountant, administration, principal, store, net lab, computer, studio, staff room, cabin, cabin, rest, room, pantry, library, accountant, principal cabin, admin, staff room, store, computer studio, net lab, w.c., down, section bb’, section cc’, section aa’, staff, t.y.b.arch, s.p.s.m.b.h’s c.a.k, saurabh s.somani, interior design, details, detail, plan, sections, reception counter, waiting area teapoy, smoothed for dry landscape, slab level, p.o.p ceiling
Raw text data extracted from CAD file:
| Language | English |
| Drawing Type | Block |
| Category | Schools |
| Additional Screenshots |
 |
| File Type | dwg |
| Materials | Glass, Wood, Other |
| Measurement Units | Imperial |
| Footprint Area | |
| Building Features | |
| Tags | autocad, block, College, computer, details, DWG, interior, lab, library, school, university |

