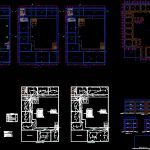
College Peru DWG Plan for AutoCAD
Architectural Floor Plan 1, 2, 3 floor plan Electronic equipment 1, 2, 3 structure floor plan section and elevation plane
Drawing labels, details, and other text information extracted from the CAD file (Translated from Galician):
P r i m e r p e s, s e g u n d o p i s, t e r c e r p i s o, ss.hh. ladies, laboratory, teacher’s room, reception, p o s, ss.hh. men, existing building, library, saladecomputo, warehouse, administration, reading room, hallway, logistics, treasury, admission, ss.hh., males, ladies, ladder, born, cut – a, cut c – c, cut b – b, main façade, metal railing, type, width, height, alphaizer, radial station – tv, general feeder, watt meter, recessed piping in the floor, recessed device in the ceiling spot light, exit to ceiling device or light center, dual univeresal power outlet, roof-mounted pipe, general distribution board, symbol, description, height, outlet, lighting, i, j, a, b, e, f, detail of the ground well, coal vegetable, salt, earth cernida, copper terminal for splice connection, reserve, well to earth, technical specifications: housing the thermomagnetic switches plug-in. It is made up of cabinets, to the feeders, with two layers of sandblasting. In addition they will be painted in dark gray, for each circuit, they must have pressure contacted by screws for, receive conductors, l e and e n d a
Raw text data extracted from CAD file:
| Language | Other |
| Drawing Type | Plan |
| Category | Schools |
| Additional Screenshots |
 |
| File Type | dwg |
| Materials | Plastic, Other |
| Measurement Units | Metric |
| Footprint Area | |
| Building Features | |
| Tags | architectural, autocad, College, DWG, electronic, equipment, floor, library, PERU, plan, school, structure, university |
