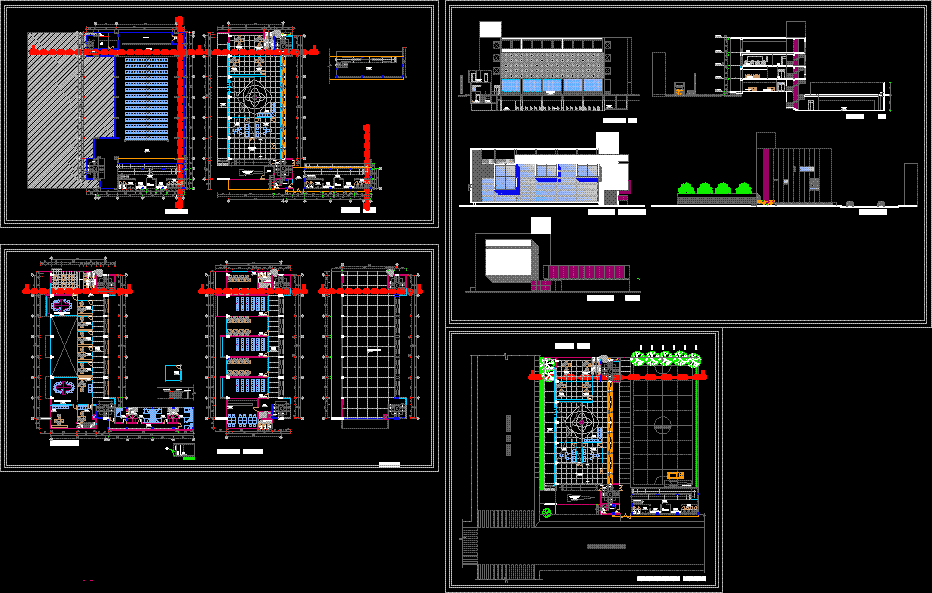
College Professional Accountants DWG Full Project for AutoCAD
THIS PROJECT IS LOCATED IN URBAN AREA OF HUANCAYO CITY TO MEET THE COLLEGE ACCOUTING UNIONIZED ; FROM THE AREA OF JUNIN REGION
Drawing labels, details, and other text information extracted from the CAD file (Translated from Spanish):
kwh, Secretary, basement, rooftop, low level, guardian, s.h., to be, gral store, office, classroom, library, audio video, stage, services, backstage, fuchsias street, second floor, parking lot, of emergency, section, main elevation, west elevation, finance, Logistics, treasury, accounting, npt .:, s.h., hall, npt .:, multipurpose room, low level, sports slab, parking lot, facilities pipeline, npt .:, passage, npt .:, passage, npt .:, classroom, npt .:, hall, npt .:, ss.hh, npt .:, hall, npt .:, ss.hh, npt .:, section:, sleep triple, ss.hh, sports slab, npt .:, foyer, npt .:, passage, npt .:, living room, stage, npt .:, street the flowers, elevation, general approach, mezzanine, of. committee, senior management secretary, simple, double, triple, meeting room committees, meeting room directive, dean, functional, of. committee, functional, of. committee, functional, of. committee, functional, of. committee, functional, hall, Cafeteria, manager, npt .:, kitchen, npt .:, passage, npt .:, ss.hh., bath, dyscapped, washes, npt .:, males, npt .:, ladies, npt .:, washes, npt .:, passage, npt .:, bath, dyscapped, washes, npt .:, males, npt .:, ladies, npt .:, washes, npt .:, passage, npt .:, roof ss.hh, npt .:, passage, npt .:, sleep, npt .:, column, save, things, for, passage, cut:, drywall, drywall, npt .:, npt .:, treasury, accounting, Cafeteria, classroom, rooftop, hall, stage, npt .:, Secretary, guardian, s.h., to be, gral store, office, parking lot, of emergency, finance, Logistics, treasury, accounting, npt .:, s.h., passage, npt .:, bath, dyscapped, washes, npt .:, males, npt .:, ladies, npt .:, washes, npt .:, passage, npt .:, s.h., drywall, street the flowers, fuchsias street, of. committee, functional, npt .:, quarter, machines, aluminum frame silver color, laminated mm glass colorless, sandblasted cms., bronze colored aluminum frame, scale:, basement, scale:, low level, scale:, mezzanine, scale:, third level, scale:, rooftop, scale:, front elevation, scale:, lateral elevation, scale:, section, only order will give us freedom
Raw text data extracted from CAD file:
| Language | Spanish |
| Drawing Type | Full Project |
| Category | Misc Plans & Projects |
| Additional Screenshots |
 |
| File Type | dwg |
| Materials | Aluminum, Glass |
| Measurement Units | |
| Footprint Area | |
| Building Features | Parking, Garden / Park |
| Tags | area, assorted, autocad, city, College, DWG, full, huancayo, located, meet, professional, Project, urban |

