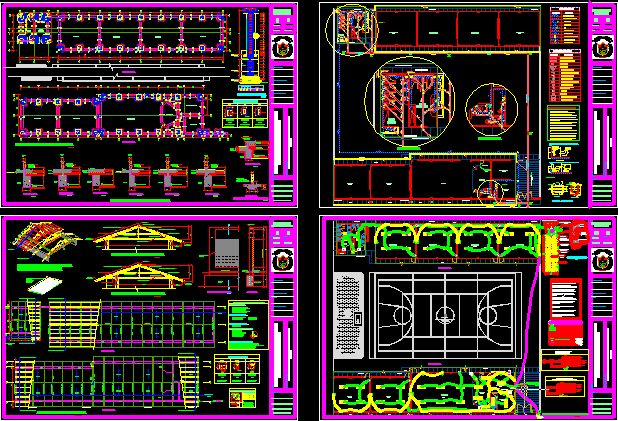
College Santa Cruz – Huaura DWG Block for AutoCAD
College primary level – Distribution – Installations – Structures
Drawing labels, details, and other text information extracted from the CAD file (Translated from Spanish):
concrete shelf, made on site, kw-h, auditorium, polished concrete floor, ss.hh, dressing room, stage, waiting room, address, urinal, ladies, men, sinks, sports, future, garden, leaf, plane, digitacion, scale, date, revision drawing, name :, signature :, cip :, design, sanitary systems :, name, structural design :, project :, gerer, indicated, location:, no., owner of the project :, electrical systems design :, architecture, distribution, populated center :, district: leoncio meadow., province: huaura., region: lima., santa cruz., perimeter path, first level distribution, box vain, alfeizar, width, type, height, projection of light roof, structures, foundations, installations, electrical, sanitary, climbs ventilation, comes drainage of gutter, ceramic floor, access ramp, description, quantity, —–, plug, angular, key, angular key, detail of lavatory installation, angular, key, detail of toilet installation, registration box detail, unscaled, nut, recess, cement, polished, hh cut, ordinary clay brick, plant, technical specifications, threaded log, floor bronze, simple sanitary ee, sink, drain pipe , ventilation pipe, symbology, legend drain, double sanitary, sanitary with reduction, elbow of ventilation, reduction, sanitary tee with reduction, simple sanitary tee, float valve, universal union, check valve, irrigation key, water legend, cold water pipeline, gate valve, water meter, tee, of consecionario, arrirse arrida, well grounded, and compacted, sifted earth, conductor, copper electrode, connector, pvc-p tube, reinforced concrete cover , length, sanik gel, sulfate, magnesium or, conductive, grounding, copper or bronze, pressure connector, bare, bronze, similar substance, copper rod, technical specifications, pipes, as well as installation d e condustores without pipes., telephones., on n.p.t. in iron box with aluminum plate, ticino anodized, ticino type embedded in wall with aluminum plate, galvanized iron with door and sheet metal, indication card, circuit. they will have switches with protection, capacities that appear in the scheme of principle., pvc standard glue, roof, distribution board, legend, symbol, bipolar socket with earthing, wall-mounted pass box, single, double, switch switch , circuit embedded in ceiling or wall, circuit embedded in floor or wall, number of conductors, well of grounding, first level electrical installations, beams and trusses, with red ocher, entrance, foundation plant, rope, overburden, foundation, section: aa, affirmed, run, wall, false floor, section: bb, on floor, section: ee, section: cc, section: dd, head, section: gg, see table, grid, reinforcement, cant, zapata section , detail of column-shoe, first level, flooring, footing, column, elevation of alfeizer, specif., court xx, on foundation, beam, box of beams, column table, wooden bolt eyelet, isometric view of the, plate opaque superforte or similar, light cover, opaque or similar superforte plate, gutter, ridge, variable, trusses see detail, trusses, roof covering, longitudinally, in beams, corrugated steel, standard hooks on rods, steel reinforcement used, will be housed in the concrete with standard hooks, which, and beams, should end in, the specified dimensions, and foundation slab, column, in the shown box., note :, column, beam, or plate , specified, detail of bending of stirrups and reinforcing steel, concrete – columns, concrete – beams, simple concrete, reinforced concrete, reinforcing steel, brick masonry, bricks shall be made of extruded clay, typical false floor widening , concrete :, cut ff, main elevation, section: hh, natural ground, filled with, sidewalk, unifiliar diagram, light centers, electrical outlets, reserve, general board, well to ground, connection, kw-h, detail of foundations, AC capacity for environments, environment, upright, spt concrete register box, for rod
Raw text data extracted from CAD file:
| Language | Spanish |
| Drawing Type | Block |
| Category | Schools |
| Additional Screenshots |
 |
| File Type | dwg |
| Materials | Aluminum, Concrete, Masonry, Plastic, Steel, Wood, Other |
| Measurement Units | Metric |
| Footprint Area | |
| Building Features | Garden / Park |
| Tags | autocad, block, College, cruz, distribution, DWG, installations, Level, library, primary, santa, school, structures, university |
