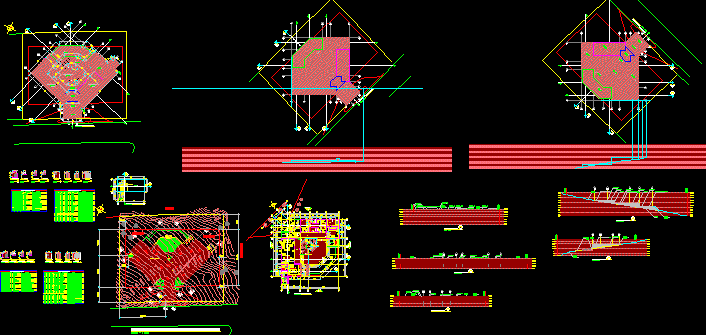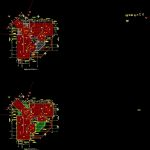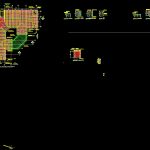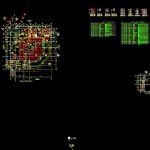
Colonial Family House DWG Detail for AutoCAD
Architectonocs planes of family house – Openings details – Topographic details
Drawing labels, details, and other text information extracted from the CAD file (Translated from Spanish):
observations, architecture :, structure :, hydro-sanitary :, electricity :, responsible designers, notes :, file not :, total :, project not :, lamina, drawing :, place :, scale :, date :, content :, indicated, tola – rivas nicaragua, ca, project:, owner:, review :, development :, no. of door, location no. of environment, lobby, description, no. of, window, type, doorclass, windowsail, iii, type window lift, french type window, PVC sliding and bronze solar glass, npt., French type window, pvc and fixed solar bronze glass, type door lift, door wood and glass French type, solid wood door and French type glass, solid wood door, master bedroom, living room, dining room, lava and iron, kitchen, machine room, architectural plant set, cliff, solid wood door type board and fixed glass, solid wooden door type board, wooden door and fixed glass, index, general information, keys, signatures, table of finishes, general notes, location plan, and location plan., ing. structural, sanitary, owner, mr. hammond, ing. electric, signatures, use of the project:, housing, cadastral number:, general information, total area, type of, area of land:, address:, owner:, confined masonry, santa ana ranch, septic tank absorption well and details, architecture, index, electricity, plumbing, sewage installation plant and details, plant for the installation of drinking water and hot water, plumbing and details plant, keys, elevation number, sheet where it is located, finished floor level said environment, room number, cut or detail, no. of door or window, project, and wood, ing. denis r. traña fonseca, ing. jose andres espinoza, arch. mario zapata, architectural plant, architectural cistern plant and details, architectural elevations and internal elevations of bathrooms, architectural sections and internal elevations of bathrooms and kitchen, architectural plant of reflected sky elevations of furniture and details, architectural plant detecho, details, plant of installation of luminaires, electrical panels and details, installation plant of receptacles, simbology, notes and detail, plant terraces and topographical profile, topographic profiles, location plan, no scale, development, area to be built:, structure, foundations plant and structural elvaciones, tablandecabados, wall, tiles, gypsum, floor, the owner., skirting., sky, ceramics chosen by, painted, repelled and fine, tiles chosen by, no. of environment, wood, non-slip ceramic, machimbre, repello and fine mirror, gypsum mr, ceramic equal to the floor, structural elevations, joints, structural details, structural floor of roof and details, structural elevations, sections of beams, columns and structural details, plant and sections of shoe, retaining wall details, general notes and structural details, pavement, concrete slab, durock wall, arch. mireya miranda, build:, construction:, review, main, bedroom, pool, terrace, car-port, iron, lava and, garden, architectural plant, architectural cistern, floor, up, machine, room, furniture, cistern , landfill, natural terrain level, compacted terrace profile, cut, land limit, profile section, terraces plant, upper molding, section, lower molding, handrail detail, frame projection, concrete column, brick, terrain compacted, scale, ceramic brick to, owner and installed, to be chosen by the, by the contractor, both directions, floor detail, typical detail of bleachers, concrete blocks, the holes will be filled with concrete, equal to the floor, ceramic skirting board, natural, cto block, level of land, conc. top, boulder, monolithic concrete wall fine sandblasted finish, spicule, details of window moldings, wood trim, molding detail, of wood in doors, architectural section, architectural elevation, masonry wall confined finish and fine finish, PVC window and glass, mud tile flashing, mud tile ridge, false sky of machimbre, false sky machimbre fixed to wooden structure, false sky of gypsum fixed to structure of the same system, veneer of tiles chosen by the owner, kitchen cabinet, wooden columns, wooden railing, false sky of machimbre fixed to wooden structure., beam crown see structural plans, variable, wall of masonry confindda finished and repello and fine, clay tile, according to the case, cuarteron brick, false sky of machimbre fixed to metallic structure, wooden channel, elevation, tile enchape chosen by the owner, shower, list
Raw text data extracted from CAD file:
| Language | Spanish |
| Drawing Type | Detail |
| Category | House |
| Additional Screenshots |
      |
| File Type | dwg |
| Materials | Concrete, Glass, Masonry, Wood, Other |
| Measurement Units | Metric |
| Footprint Area | |
| Building Features | Garden / Park, Pool |
| Tags | apartamento, apartment, appartement, aufenthalt, autocad, casa, chalet, colonial, DETAIL, details, dwelling unit, DWG, Family, haus, house, logement, maison, openings, PLANES, residên, residence, topographic, unidade de moradia, villa, wohnung, wohnung einheit |
