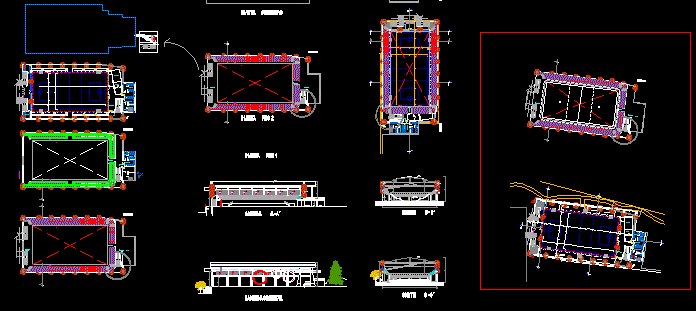ADVERTISEMENT

ADVERTISEMENT
Colosseum DWG Section for AutoCAD
Coliseum two levels includes plants, sections and facades
Drawing labels, details, and other text information extracted from the CAD file (Translated from Spanish):
terrace, bleachers, ladies locker room, w.c. ladies, showers, gentlemen’s clothes, w.c. gentlemen, water tank, machines, warehouse, w.c. gentlemen, access, alex., w.c. men, vestiers, w.c. women, water tanks, ecological trail, court, fourth machines, showers, w.c. checkers, masonry wall., contension wall., thermoacoustic cover., ventaneríaen alumnio – cristal glass.
Raw text data extracted from CAD file:
| Language | Spanish |
| Drawing Type | Section |
| Category | Entertainment, Leisure & Sports |
| Additional Screenshots |
 |
| File Type | dwg |
| Materials | Glass, Masonry, Other |
| Measurement Units | Metric |
| Footprint Area | |
| Building Features | |
| Tags | autocad, coliseum, colosseum, court, DWG, facades, feld, field, includes, levels, plants, projekt, projet de stade, projeto do estádio, section, sections, stadion, stadium project |
ADVERTISEMENT
