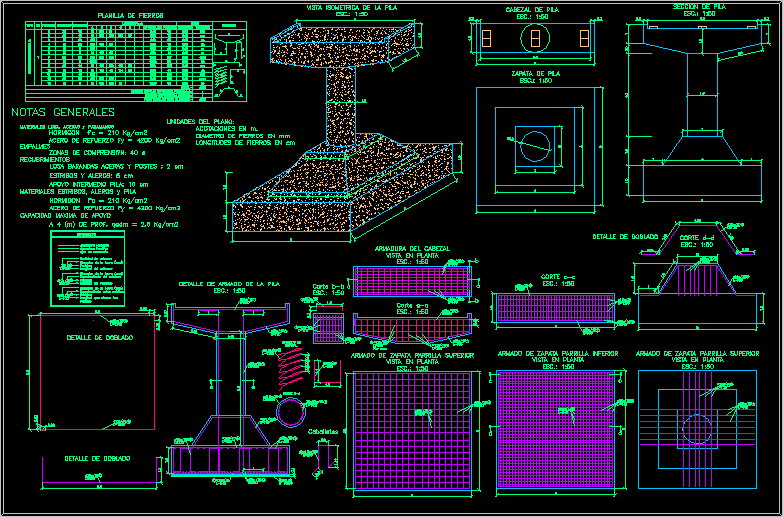
Column And Footings For River Bridge DWG Block for AutoCAD
Column Main structure found in the rivers
Drawing labels, details, and other text information extracted from the CAD file (Translated from Spanish):
distances, partial, origin, profile number, elevation, scale h: scale v:, comparison plane, fill, cut, station, square meters, cubic meters, volumes, areas, cumulative volumes, spiral stirrups, easels , cut ee, sheet iron, general notes, splices, stirrups, eaves and heap, coatings, slab materials, sidewalks and handrails, dimensions in m., units of the plane:, diameter of irons in mm, lengths of irons in cm , positive reinforcement positive reinforcement reference axes, position, reinforcement length, reinforcement amount, reinforcement spacing, length that includes the stirrups, spacing between stirrups, references, bending detail, intermediate pliant support, position, type, quantity, diameter , weight, scheme, maximum support capacity
Raw text data extracted from CAD file:
| Language | Spanish |
| Drawing Type | Block |
| Category | Roads, Bridges and Dams |
| Additional Screenshots |
 |
| File Type | dwg |
| Materials | Other |
| Measurement Units | Metric |
| Footprint Area | |
| Building Features | |
| Tags | autocad, block, bridge, column, DWG, footings, main, river, rivers, structure |
