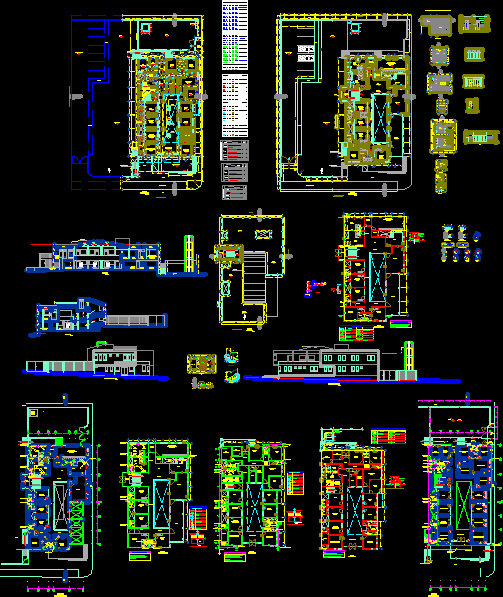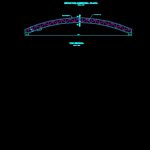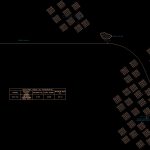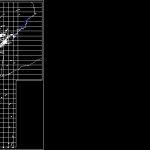
Comisaria San Antonio DWG Detail for AutoCAD
COMMISSIONER OF San Antonio Moquegua. HAS THE FOLLOWING PLANESs: 1. – Topographic 2. -Structures 3. – Architecture 4. – Perimetric location 5. – Roof 6. – Electric inst. 7. – Sanitary inst 8. – Details 9. – Drain 10. -Location quarry and waste dump
Drawing labels, details, and other text information extracted from the CAD file (Translated from Spanish):
lamina :, date :, plane :, drawing :, scale :, sanitary facilities – water second level, location :, region: province: district :, consultant :, project :, moquegua, benemerita, to the fatherland, noble city, courtyard of honor, typical detail of installation of valves, straight tee with descent, straight tee with rise, legend water, tee, cold water pipe, water meter, description, symbology, npt, valve, pvc adapter, union thread, frame and wooden top, with hinges, ventilation pipe, irrigation key, check valve, globe valve, float valve, room for guard officer – bedroom, head office, secretary table of parts and administration, fiscal, sshh personal ladies, s.s.h.h. male staff, section crimes and misdemeanors, dungeon checkers, male dungeon, waiting room or public hall, file, entrance hall, deposit seized goods, inpol section, generator, sshh, first level plant, sidewalk, reinforced concrete bleachers, radio communications, prepol section, sshh disabled, s.s.h.h. public ladies, s.s.h.h. public males, playground, armory, warehouse – service depot, citizen attention, male toilet, ladies toilet, hallway, hall, tank tank and elevated tank, dormitory male officers, dormitory officers ladies, sub bedroom ladies officers, sub male officers dormitory, master bedroom, kitchen, dining room, terrace, sshh males, s.s.h.h. ladies, general deposit, be, deposit, service yard, income, second level plant, the elevated tank, float, electric pump, the tests will proceed with the help of a hand pump up, technical specifications – water, the interior network of water will be pvc for cold water, special glue., comes from the public network, universal union, cold water goes up, low rainwater, low rainwater, sanitary facilities – water first level, revision-cad :, moquegua mariscal grandson moquegua , construction and implementation of the cp curator de san antonio, investment management – pre-investment sub management, arq. ysmael cáceres a., marshal provincial municipality grandson – moquegua, second level architecture architecture, lattice window architecture details, first level plant architecture, roof plant architecture – aa cuts, first level, type, nro., width, height, alfeizer , observations, box vain – doors, second level, roof level, metallic carpentry, melaminne paneling, cedar wood two leaves, retractable – reduced board, – reduced board, cedar wood a sheet, – pplated p ‘environments, – pplate p’ ss.hh., level patios, painting of finishes first level, environment, finish, ceiling, b walls, c floors, backboards, and paint, non-slip middle transit color ivory nordic series., non-slip high traffic gray color series nordic., non-slip transit medium bone color rustic series., second level finishes box, roof finishes, and sockets, mirror, bathroom cabinet, defined in work, color plat a without bezel, lavatory, toilet, taps, soap dish, white, chrome, table of furniture and accessories, color, coromado steel, disabled bar, wastebasket, sink, iron, hammam, granite, type, window box – windows, picture of windows, architecture details kitchen and sshh, architecture details of stairs and concrete bench, entrance atrium, parking, track, vehicular entry, pedestrian entry, retaining wall, bicycles of concrete ciclopeo, cut aa, section of faults , massive filling, lateral elevation, san antonio commissary, frontal elevation, warehouse service depot, roof, roof plant, polycarbonate cover, concrete bench, polished green cement, square tube, aluminum canopy, fixed to the floor , veneered concrete, ivory color, detail, mirror flush with, veneered in ceramic, and painted with latex, ceramics finish, pvc edge cap, black color, concrete ledge, finished wall, ceramic finish , detail typical lavatorios, anti-slip aluminum corner, detail stairs and handrails in wall cut, notes: -all the metallic carmpinteria painted with anticorrosive enamel. -the parantes of the railings with atop and the electrically welded handrails to the wall or base of stairs respectively with platinas and anchors of faith., wall of masonry tarred and painted, mdf e. metal, panela melaminne, masonry wall tarred and painted, toilet males, kitchen-patio service court a – a, plant kitchen-patio service, plant s.s.h.h. public ladies, men and disabled, plant s.s.h.h. personal first level ladies and men, toilet plant ladies and men, plant s.s.h.h. second level staff ladies and men, plant s.s.h.h. official officers sub officers, plant s.s.h.h. offices, singing
Raw text data extracted from CAD file:
| Language | Spanish |
| Drawing Type | Detail |
| Category | Police, Fire & Ambulance |
| Additional Screenshots |
         |
| File Type | dwg |
| Materials | Aluminum, Concrete, Masonry, Plastic, Steel, Wood, Other |
| Measurement Units | Imperial |
| Footprint Area | |
| Building Features | Garden / Park, Deck / Patio, Parking |
| Tags | antonio, architecture, autocad, central police, commissioner, DETAIL, DWG, feuerwehr hauptquartier, fire department headquarters, gefängnis, location, moquegua, perimetric, police station, polizei, poste d, prison, san, structures, substation, topographic, umspannwerke, zentrale polizei |

