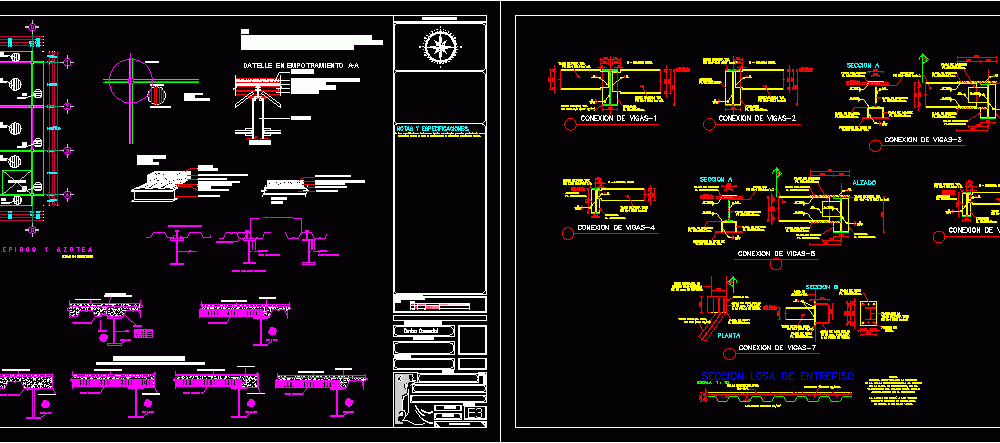
Commercial Building (Coverage Details And Unions) DWG Detail for AutoCAD
2 level building structured metal columns – losacero base slab 36/15; losacero
Drawing labels, details, and other text information extracted from the CAD file (Translated from Spanish):
drawn by: ted berardinelli, tank toilet, north, college, science institute, architecture facuilty, a. b.j.o, axaca, architecture facuilty, a. b.j.o, axaca, contratrabe, vars, canes by, rod run by, template, staples, estr. indicated in counter, sep., sep., estr., vars, estr., template, see dimensions of base plates anchors in the planes of metal structure, festergrout nm high fluidity, vars, vars, vars, firm concrete, contratrabe, template, contratrabe, template, contratrabe, vars, canes by, rod run by, template, staples, estr. indicated in counter, sep., sep., estr., vars, estr., template, see dimensions of base plates anchors in the planes of metal structure, festergrout nm high fluidity, vars, vars, vars, firm concrete, contratrabe, template, contratrabe, template, estr., estr., estr., estr., contratrabe, axes, section, axes, contratrabe, section, axes, contratrabe, section, axes, contratrabe, north, zimatlan, Oaxaca, CD. judicial, road zimatlán oaxaca, avenue of access to the fractionation, existing street, division, existing street, psychiatric hospital, zimatlán, deceleration lane, avenue of access to the fractionation, boulevard, cea, sop, dog, ivo, sector, sector ii, sector iii, sector iv, access, cfe switch, door control, door, access, bus access, access employees, visitors access, exit visitors, exit employees, pedestrian access, exit pedestrians, crosswalk, exit visitors, exit employees, entry employees, visitors entrance, pedestrian access, pedestrian exit, batter, bard, batter, access, goes up, access, crosswalk, low, crosswalk, goes up, tank, superficial, Processing facilities, people, canteens, water well, square, square, access, transit, seder, access, several, dependencies, access, goes up, low, crosswalk, goes up, plaza civica npt., judged, rooms, full, Cendi, high Court of Justice, lifts, square, goes up, low, crosswalk, access, square, access, civic plaza, dais, location, building., key, flat, Location, name of the work, millimeters, esc:, graphic scale, botanist center, meters, June, team members, alavés ramírez mónica guadalupe, claudio eder cuts, cross matias odilón, garcía aquino alberto, mejia melchor catalina, ruiz lópez jesús feliciano, ocotlán de morelos, the section slab has a cranny of cm which is complemented by a layer of concrete with a thickness of cm that will depend on the clear load on the slab, see detail, section, detail reinforcement losacero slab thickness cms., mortar of, temperature boost, perforations in the lamina to have greater adhesion to the concrete, the section section, support, mortar of, temperature boost, the section section, support, the seal, datelle, the seal, cut, concrete, welded wire mesh, the seal, support angle, joints gilder, column, datelle in embedding, motherboard, column, num., axis, axis, letter, see detail, welded wire mesh, border border, ternium losacero, joist beam, welded wire mesh, ternium losacero, border border, joist beam, border border, joist beam, border border, welded wire mesh, ternium losacero, joist beam, border border, welded wire mesh, ternium
Raw text data extracted from CAD file:
| Language | Spanish |
| Drawing Type | Detail |
| Category | Construction Details & Systems |
| Additional Screenshots |
 |
| File Type | dwg |
| Materials | Concrete, Other |
| Measurement Units | |
| Footprint Area | |
| Building Features | |
| Tags | autocad, barn, base, building, columns, commercial, construction details, cover, coverage, dach, DETAIL, details, DWG, hangar, lagerschuppen, Level, losacero, metal, roof, shed, slab, structure, structured, structures, terrasse, toit, unions |
