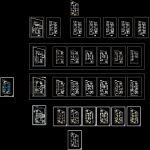
Commercial Building DWG Block for AutoCAD
A commercial building sustainable and effective ventilation is the reduction of air conditioners. easier and simpler approach plane.
Drawing labels, details, and other text information extracted from the CAD file:
stretcher lift, nurse station, toilet, light shaft, staff entry, visitors entry, waiting lounge, delux room, dirty corrdor, store, scrub, clean corrdor, auto clave, doctors’ room, radiolody dept., admin, visitors’, entry, rain water harvesting, transformer, water sump, entrance foyer, stretcher store, waiting, lift pit, car parking, services, ramp down to lower basement, upper basement plan, maintenance room, ramp up to upper basement, lower basement plan, ramp up to ground floor, visitor’s parking, nurse counter, ambulance, ramp down to upper basement, gate, admin, reception, waiting, shop, ems., doctors’ room., florist, sixth floor, ground floor, suite, fifth floor, fourth floor, seventh floor, third floor, first floor, waiting lobby, second floor
Raw text data extracted from CAD file:
| Language | English |
| Drawing Type | Block |
| Category | Office |
| Additional Screenshots |
 |
| File Type | dwg |
| Materials | Other |
| Measurement Units | Metric |
| Footprint Area | |
| Building Features | Garden / Park, Parking |
| Tags | air, autocad, banco, bank, block, building, bureau, buro, bürogebäude, business center, centre d'affaires, centro de negócios, commercial, conditioners, DWG, escritório, immeuble de bureaux, la banque, office, office building, prédio de escritórios, reduction, sustainable, ventilation |
