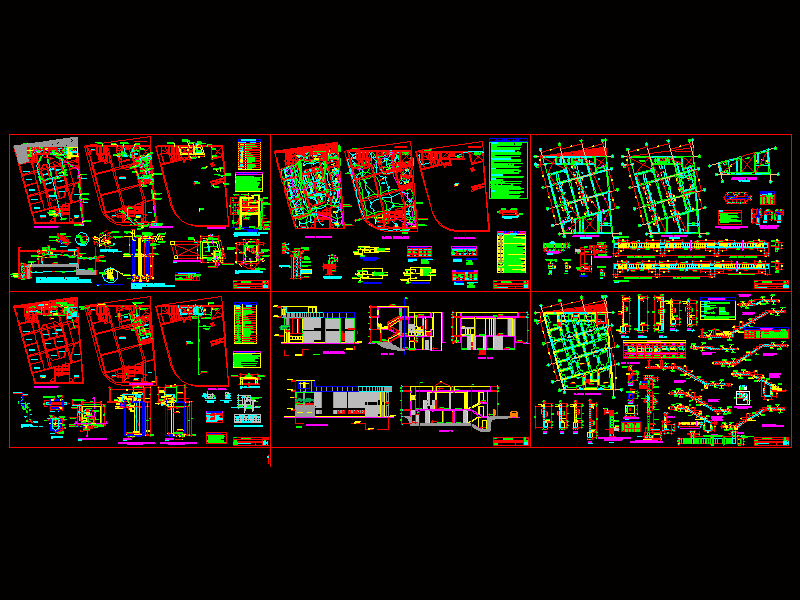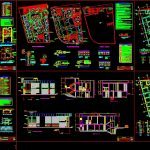
Commercial Building DWG Full Project for AutoCAD
PROJECT COMMERCIAL BUILDING
Drawing labels, details, and other text information extracted from the CAD file (Translated from Spanish):
Mr. victor a. Manrique Sharon leonor rodriguez landa, dde column, plate or beam, cut cc, both directions, date, scale, owner, project, location, structures: foundation, specialty, professional, commercial building, area to regularize, plant: semisotano, dilatation board, foundation cut, first section, second section, first level, basement, basement – first floor, first floor, third section, fourth section, beam, fill, foundation, type, dimension, column frame, stirrups, level, in columns and beams, detail of bending of stirrups, typical floor of zapata, zapata, sobrecimiento, detail of concentration, of stirrups in columns with footings, joint, long. of, zapatas, col. structural, mooring columns, coverings, semi-basement roof, overload :, mortar :, steel, earth load, reinforced concrete :, concrete – reinforced concrete, concrete – columns, beams, maximum, median, stone, concrete, cyclopean: :, foundation:, resistance, technical specifications, shoe box, dimensions, iron, basement, confinement detail of stirrups, in change of levels, horizontal, plate frame, vertical, double mesh, mesh, typical plate detail, cut aa, cistern tank, pump, sump, beam and lightened, reinforcement – column with, connection detail, telephone aerial, -all piping will be pvc-sap, -the minimum diameter for the pipes of :, the factory. , bricante of the pipe., regulation., corresponding., material., decrease area, and without using direct flame devices. the largest diameter will be made in, -the wiring, connectors, accessories and equipment necessary for proper operation of the , -in the execution of works of this project, they should apply, as appropriate, what the code, national electricity, the national regulations of constructions, and the law of electrical concessions and their, -all the boxes of step made to order, must be made in iron plate, -all boxes for receptacles or switches embedded, which receive more than two tubes, or, -all the boxes must be covered blind iron plate galvanized iron heavy type,, will be manufactured on site, taking care that its straight section, pipes, codes and regulations, boxes, inside the pipes., protection., duco., those of the feeders will be insulated thw., will have the nominal capacity indicated in the drawings., – all the cunductores will be continuous from box to box. no remaining joints will be allowed, -the number of lines drawn on the line representative of the circuit sections indicate the number, -all the circuits removed for electrical outlets, they will have to carry a protective earth line, -the door must have metal plate with key trained. on the inner side of the door should be a cardboard, -the general switches should have, minimum, a capacity of interruption of the current of, conductors, equipment, technical specifications, double bipolar outlet with universal type forks, simple unipolar switch, double , triple in box fºgº, legend, pipe embedded in floor d indicated in single line diagram, single line diagram, symbology, description, khw meter for installation, outlet for lighting in the wall, earth well, and compacted, sifted earth, conductor bare, copper electrode, bronze connector, pvc-p tube, reinforced concrete cover, conductor, grounding, copper or bronze, sanik gel, sulfate, pressure connector, magnesium or similar substance, compacted, sidewalk section, material, pvc-p pipe, location, path, level, goes to the register box, roof, drain, detail to, frontal elevation, npt., ntt., elevation l ateral, semisotano projection, jardinera, rolling door, court b – b, court c – c, restaurant, roof, kitchen, court a – a, gfgf, ffd, lcq., entrance, shopping area, municipal path, pipelines, column , according to joints, plane :, structure: lightened, property to be regularized, lightened: first floor, lightened: semi-basement, lightened: stores, vb, stairwell, duct, typical section, temperature, note :, inferior, reinforcement, h any, values of m, h minor, superior, h greater, b- in case of not splicing in the zones, c- for lightened and flat beams steel, indicated or the specified percentages, inferior is joined on the supports, being the, consult the designer., slabs and lightened, overlapping joints for beams, x – x, y – y, z – z, the same section, detail low ceiling, slab, pass joists, ventilation duct, remove brick, electrical installations, shop, plant: first floor, patio, proy. low ceiling, deposit, plant: roof, attention, serv., electric pump, electric amount, telephone bank, TV stand, telephone amount, elevated tank, level control,
Raw text data extracted from CAD file:
| Language | Spanish |
| Drawing Type | Full Project |
| Category | Retail |
| Additional Screenshots |
 |
| File Type | dwg |
| Materials | Concrete, Plastic, Steel, Other |
| Measurement Units | Metric |
| Footprint Area | |
| Building Features | Deck / Patio |
| Tags | autocad, building, commerce, commercial, DWG, full, mall, market, Project, shopping, supermarket, trade |
