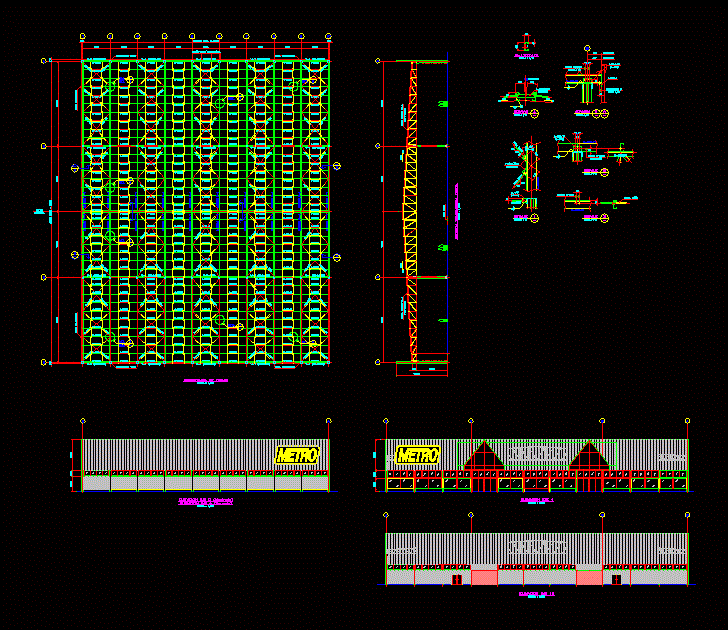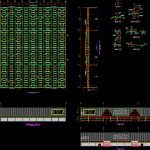
Commercial Building In Steel DWG Section for AutoCAD
commercial building in steel; with details of the assembly; sections and elevations
Drawing labels, details, and other text information extracted from the CAD file (Translated from Spanish):
npt., total, total, scale, bar, scale, detail, hollow, detail, holes p ‘, bolts, detail, scale, section, scale, holes p ‘, bolts, section, scale, ridge, scale, bar, bar, pl., bar, pl., bolts, holes p ‘, section, scale, axle lift, meter, axle lift, scale, bar, bar, belt line, bar, bar, bar, ridge, axis of, portico, bar, portico, bar, bar, bar, belt line, bar, bar, scale, roof structure, bar, belt line, Yes., bar, bar, det., bar, bar, bar, bar, det., bar, bar, belt line, bar, det., bar, bar, bar, bar, bar, bar, bar, bar, bar, portico, bar, det., portico, portico, portico, bar, portico, portico, bar, bar, bar, bar, portico, bar, portico, portico, portico, bar, portico, bar, det., bar, bar, bar, Yes., det., bar, bar, det., bar, bar, bar, bar, bar, bar, det., bar, belt line, bar tempering, belt line, meter, precor panel, npt., scale, typical cross-section, precor panel, axle lift, scale
Raw text data extracted from CAD file:
| Language | Spanish |
| Drawing Type | Section |
| Category | Construction Details & Systems |
| Additional Screenshots |
 |
| File Type | dwg |
| Materials | Steel |
| Measurement Units | |
| Footprint Area | |
| Building Features | |
| Tags | ASSEMBLY, autocad, building, commercial, details, DWG, elevations, METAL STRUCTURE, section, sections, stahlrahmen, stahlträger, steel, steel beam, steel frame, structure en acier |
