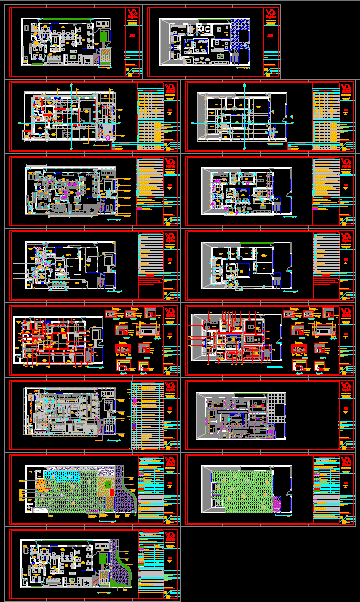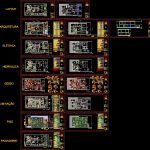
Commercial Building Project – Beauty Salon DWG Full Project for AutoCAD
Commercial building project – layout; architecture; electrical project; project sanitary system; plaster; lighting; flooring and landscaping.
Drawing labels, details, and other text information extracted from the CAD file (Translated from Portuguese):
drawing, review, scale, drawing, file, arch. vivian coser sette, author of the project, arq. vivian sew, interior design, executive project, title, building, apt, street, neighborhood, name, owner, owner, designer, indicated, tel, arq. heloiza oliveira, project manager, masonry, existing masonry, masonry to build, masonry to demolish, legend masonry, run, wood, pivoting, colorless tempered glass, frame frames, leg, type, quant., material, doors, windows, open tempered glass colorless type blindex leaves fixed fixed maxi-air fixed —-, max-air, spans, tilting, low plant – electric, deck, rises, legend of electrical points, observations, point of illumination on the floor, point for intercom, conventions, points withdrawn, points added, points to stay, built-in floor, light socket and washer or built-in floor, low floor – architecture, axle washing machine, drain point for bath-tub on the floor, spindle dishwasher, axle washbasin, axle shower, axle tank, axle air conditioner, axle drain for bath, mlr, mll, water point for filter, axle shower head, floor, wall, ceiling, skirting board, numbers, top of the page, notes:, caption of finishes, floor :, wall :, ramp, fixed glass up to plaster, trellis in lyptus wood, glass lock, fixed glass, laundry, progressive room, bath. female, manicure room, service room, outdoor area, guest toilet, hair dressing room, aa cut, reception, maq room. ii, circ., cupboard, guest room, bb cut, lighting point inside the tear, water point on the floor, sewer point on the floor, monocomando symbol for shower and bathtub, plaster, indirect lighting yellow tubular fluorescent lamp, water, white, snow, ceiling, garden, ivory cream sill, white granite threshold itaúnas, wall with existing vegetation, retaining wall for garden, preliminary study, design, commercial, mariana, tv lcd , bottom with reinforcement to receive curtain, curtain, plaster with pva paint color: white snow, slab, plaster with pva paint color: white snow, low plant – gypsum – see details of features for illumination on the facade, lighting, lighting fixture, underneath the staircase, spacatto beige bahia, layout, arquit, white, snow, description, qtd., led, and washbasins, mirror fixed washer to set, etura, electric, hydraulics, lighting, safety camera point, motion sensor point, answering point, internal communications extension point, carpentry study, garden to be defined, landscaping
Raw text data extracted from CAD file:
| Language | Portuguese |
| Drawing Type | Full Project |
| Category | Retail |
| Additional Screenshots |
 |
| File Type | dwg |
| Materials | Glass, Masonry, Wood, Other |
| Measurement Units | Metric |
| Footprint Area | |
| Building Features | Garden / Park, Deck / Patio, Garage |
| Tags | architecture, autocad, beauty, beauty salon, building, commercial, DWG, electrical, electrical project, flooring, full, landscaping, layout, lighting, mall, market, plaster, Project, salon, Sanitary, shopping, supermarket, system, trade |
