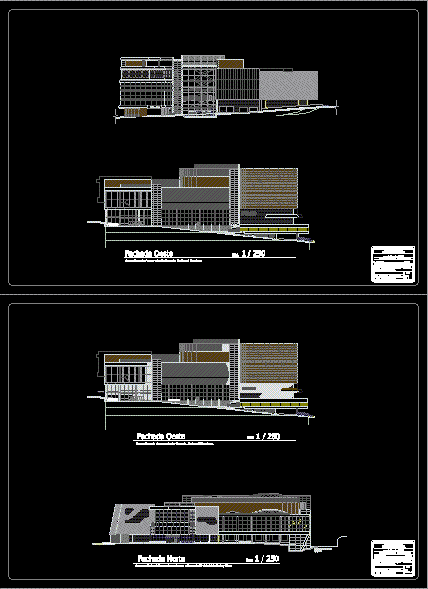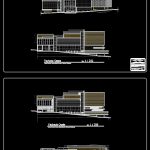ADVERTISEMENT

ADVERTISEMENT
Commercial Center And Conventions DWG Block for AutoCAD
Conventions Center
Drawing labels, details, and other text information extracted from the CAD file (Translated from Spanish):
juan vte buenrostro, fi-san, west access: topographical situation., access, northwest access, southwest vehicular access, boulevard, nightclubs., boulevard, tachira national experimental university, blueprint of a shopping center in an apple, where the geometry is irregular and the project comprente a commercial scope and other of meetings or conventions.
Raw text data extracted from CAD file:
| Language | Spanish |
| Drawing Type | Block |
| Category | Retail |
| Additional Screenshots |
 |
| File Type | dwg |
| Materials | Other |
| Measurement Units | Metric |
| Footprint Area | |
| Building Features | |
| Tags | autocad, block, center, commercial, conventions, DWG, mall, market, shopping, supermarket, trade |
ADVERTISEMENT
