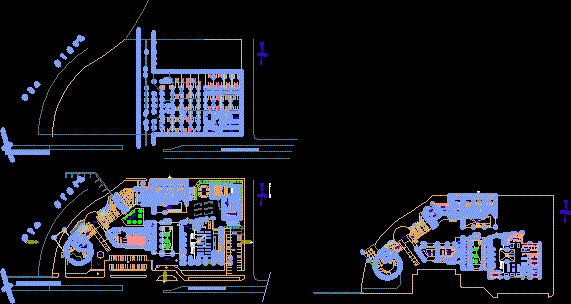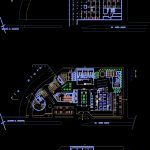
Commercial Center DWG Block for AutoCAD
Commercial Center – Bowling – Plants
Drawing labels, details, and other text information extracted from the CAD file (Translated from Spanish):
control, management, accountants, waiting room, meeting room, girls clothes, electrical appliances, sale of footwear for women, sale of footwear for men, children’s clothing, men’s clothing, women’s clothing, deposit, kitchen, sh . woman., sh. hombre, bar, choperia, sh., dance floor, bolet., water mirror, access, bread sale, soft drinks, dairy, vegetables, fruit, ss hh., spectators, administ., cafeteria, shoe rental , bathroom, garbage, women, toilets, candy, hall, multiplexes, men, arrives, deposit, attention to the public, deposit of grains, canned and canned warehouse, grocery store, warehouse of appliances, cold storage, av. avelino caceres, r i o p a u a, bridge a. caceres, up, stand, bar, recep., trade, exhibition covered area, meeting room, mant. box, box aut., bov., men’s locker rooms, women’s locker rooms, aerobics room, machine shop, attention, wine sales, liquor sales, perfume sales, quick meals, dep., atenc., pastry shop, terrace, wardrobe, game of children, carts, bowling, sum, amphitheater, boleteria
Raw text data extracted from CAD file:
| Language | Spanish |
| Drawing Type | Block |
| Category | Retail |
| Additional Screenshots |
 |
| File Type | dwg |
| Materials | Other |
| Measurement Units | Metric |
| Footprint Area | |
| Building Features | |
| Tags | autocad, block, center, commercial, DWG, mall, market, plants, shopping, supermarket, trade |
