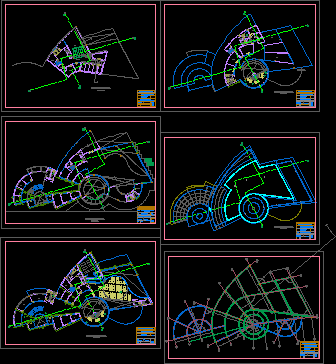
Commercial Center DWG Block for AutoCAD
Commercial Center – Plants
Drawing labels, details, and other text information extracted from the CAD file (Translated from Spanish):
sheet, sheet title, description, project no :, copyright :, cad dwg file :, drawn by :, chk’d by :, mark, date, owner, consultants, room, children’s playroom, s.h. ladies, s.h. males, anteroom, administration, hall, deposit, garbage duct, hoist, ice cream shop, shop, bar, fast food, snack, kitchen, trade, vest. women, vest. males, restaurant, game room, sh males, internet, sh women, meeting room, maneuvering yard, locker room, control, power house, gaurdian, cold chamber, warehouse, unloading platform, machine room, access ramp , zotano level distribution, project, unsaac – faap, gustavo leon, mario gallegos, wilbert towers, teachers :, scale :, date :, location :, lamina:, workshop :, commercial housing complex, students :, accounting, treasury, secretary
Raw text data extracted from CAD file:
| Language | Spanish |
| Drawing Type | Block |
| Category | Retail |
| Additional Screenshots |
|
| File Type | dwg |
| Materials | Other |
| Measurement Units | Metric |
| Footprint Area | |
| Building Features | Deck / Patio |
| Tags | autocad, block, center, commercial, DWG, mall, market, plants, shopping, supermarket, trade |
