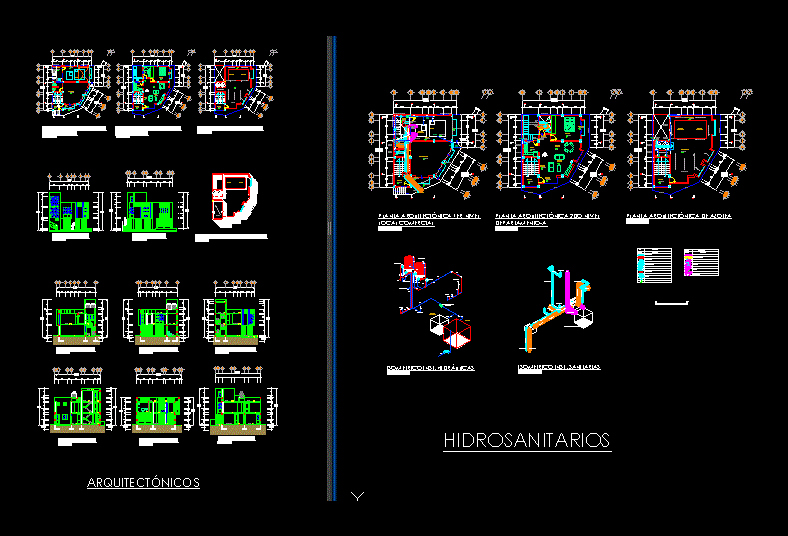
Commercial And Department DWG Full Project for AutoCAD
Architectural project of a small building with two levels at which there will be a shop and department.
Drawing labels, details, and other text information extracted from the CAD file (Translated from Spanish):
with the expert responsible for the work., specified in the architectural plan., to locate if they are to cloths or centers., see the architectural plans., npt, variable, affectation, commercial premises, access, up, lobby, patio service, garage, stay, hall, dining room, bedroom, kitchen, bathroom, low, cistern, living room, roof, banquette, balcony, final slab, room, architectural, hydrosanitary, roof slab, green roof area, collector municipal, raj, ran, stopcock, comes from the public network, electric pump, sink, irrigation tap point, PVC pvc sap, universal union pvc, pvc control valve, float valve, check valve, hot water pipe cpvc, direction of flow, yee pvc salt, floor registration, meter, tee pvc, symbol, water, description, legend, pvc pipe salt, ventilation pipe, drain, water heater, heater, shower, wc, sink, kitchen sink, laundry, centrifugal pump, arrives tub. from the network, arrives tub. to cistern, outlet of tub. cold water by impulsion, baf, bac, saf, ran, raj, strainer, bap, cistern rainwater
Raw text data extracted from CAD file:
| Language | Spanish |
| Drawing Type | Full Project |
| Category | Retail |
| Additional Screenshots |
 |
| File Type | dwg |
| Materials | Other |
| Measurement Units | Metric |
| Footprint Area | |
| Building Features | Deck / Patio, Garage |
| Tags | agency, architectural, autocad, boutique, building, commercial, department, DWG, full, Kiosk, levels, Pharmacy, Project, Shop, small |
