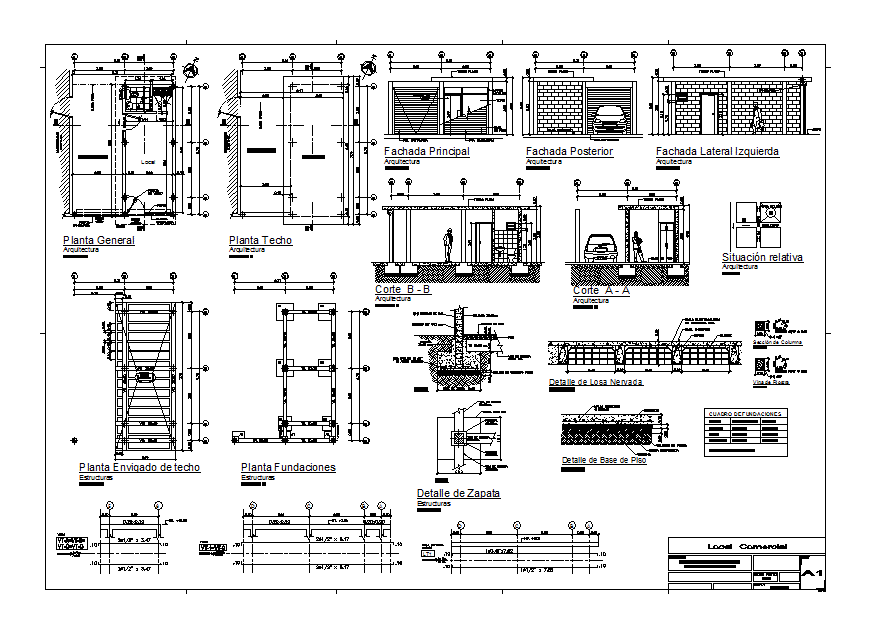
Commercial DWG Detail for AutoCAD
Local small business story with garage facade architectural proposed, plants, cutting,civil engineering (structures) and construction details.
Drawing labels, details, and other text information extracted from the CAD file (Translated from Spanish):
dgn, ribbed slab, mezzanine level, rib, block, ribbed slab detail, entrance, glass, glass door, parking, local, backyard, closet with lock, existing building, Santamaria door, av. bolivar, boulevard, plaza bolivar, flat roof, floor level, glass door, metal frame, pta. santamaria, parking, garage, flat roof, santamaria, sidewalk, brace beam, brace beam, column section, section, sup sup., as inf., beams, plant, elevation, stone mattress, compacted earth, concrete, truckson or similar mesh, terrain, floor base detail, general plant, architecture, roof plan, ceiling beam plant, structures, foundations plant, shoe detail, b – b cut, a – a cut, back facade, main facade , left side facade, no scale, relative situation, commercial premises, architecture and, structures, scale :, plot. plot :, content :, sheet:
Raw text data extracted from CAD file:
| Language | Spanish |
| Drawing Type | Detail |
| Category | Retail |
| Additional Screenshots |
 |
| File Type | dwg |
| Materials | Concrete, Glass, Other |
| Measurement Units | Metric |
| Footprint Area | |
| Building Features | Garden / Park, Deck / Patio, Garage, Parking |
| Tags | agency, architectural, autocad, boutique, business, commercial, DETAIL, DWG, facade, garage, Kiosk, local, Pharmacy, plants, proposed, Shop, small, story |
