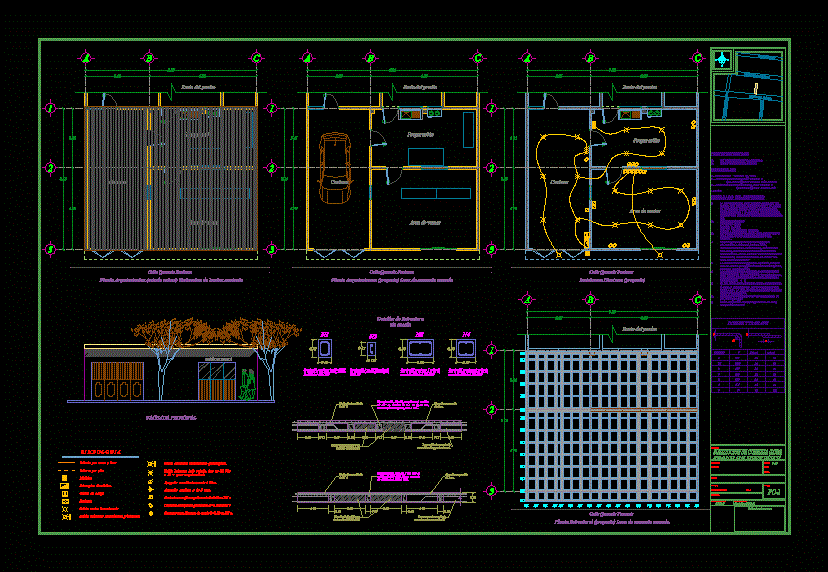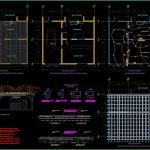ADVERTISEMENT

ADVERTISEMENT
Commercial Loca DWG Block for AutoCAD
Commercial premises and garage – Plants – Electrical Installation – Facade – Development Esructurale
Drawing labels, details, and other text information extracted from the CAD file (Translated from Spanish):
garage, sales area, preparation, rest of the property, street quezada west, overall plan, professional card :, d. r. o., expert:, design:, location:, owner:, plane:, key:, date:, scale:, sup. Cover:, ground surface:, digitized :, authorization seals, fold and overlap, number, project:, main facade, pipe by wall and slab., pipe by floor., meter., load center., record., exit center incandecente., simbología, pasteleria, details of structure, without scale, comonfort, damian carmona, ignacio zaragoza, mollinedo, quezada oriente
Raw text data extracted from CAD file:
| Language | Spanish |
| Drawing Type | Block |
| Category | Retail |
| Additional Screenshots |
 |
| File Type | dwg |
| Materials | Other |
| Measurement Units | Metric |
| Footprint Area | |
| Building Features | Garage |
| Tags | agency, autocad, block, boutique, commercial, development, DWG, electrical, facade, garage, installation, Kiosk, Pharmacy, plants, premises, Shop |
ADVERTISEMENT
