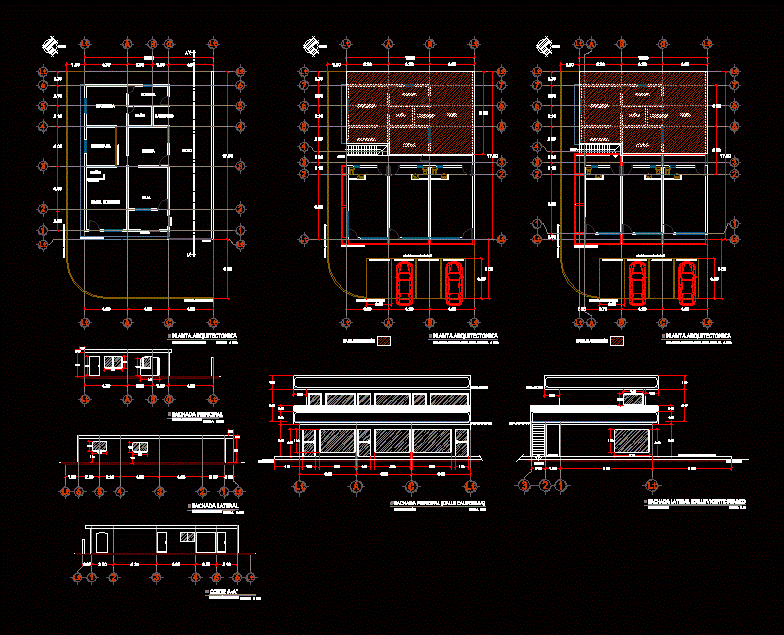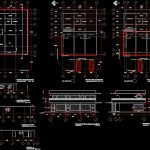
Commercial Locals DWG Model for AutoCAD
Remodeling House Room implementing the Architectural Design for Commercial .
Drawing labels, details, and other text information extracted from the CAD file (Translated from Galician):
level of wall scraping, partition, additional steel, prefabricated beam, polystyrene swing, both senses, jose ma. lafragua, c. chapultepec, c. francisco marquez, c. vicente suarez, c. agustin melgar, c. Juan de la barrera, c. fernando montes de oca, california street, pedestrian access, architectural plant, cellar, boiler, slab mezzanine, roof slab, climbs, exclusive parking, garrison, alley, existing building, north, existing premises, living room, kitchen, bedroom, bathroom, laundry , wooden division, blacksmith shop, patio, main facade, side facade, cut a-a ‘, ground floor remodeling, tablaroca, remodeling high floor, remodeling, house room, low
Raw text data extracted from CAD file:
| Language | Other |
| Drawing Type | Model |
| Category | Retail |
| Additional Screenshots |
 |
| File Type | dwg |
| Materials | Steel, Wood, Other |
| Measurement Units | Metric |
| Footprint Area | |
| Building Features | Garden / Park, Deck / Patio, Parking |
| Tags | agency, architectural, autocad, boutique, commercial, Design, DWG, house, Kiosk, locals, model, Pharmacy, remodeling, room, Shop |
