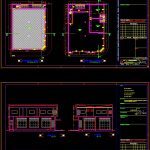
Commercial Property DWG Full Project for AutoCAD
Arquitetura project; com um concerning property comerciais rooms; baixa plant; cuts and facade
Drawing labels, details, and other text information extracted from the CAD file (Translated from Portuguese):
wc, rises, hall, commercial room, warehouse, projection marquise, descends, marquise, commercial point, ground floor – ground, ground floor – upper, ground, entrance hall, dot com., hallway, living room, , bb cut, frontage-frontal, facade-lateral, otaviano street ferreira, rua padre le duc, plant situation, plank content:, phase design, drawing :, scale :, date :, category :, board :, stamps :, building, architectural, arch., pl. low-pavt ground-floor, pl-low-pavtºsuperior, pl.situation, coverage, execution, leonardo, indicated, reviews, a-preliminary b-for approval c-for knowledge, d-for quotation e-for construction f-conf. bought g-conf. built, h-canceled, rev., description, project, des., see., appr., date, notes:, technical officer:, technical drawing:,, name:, owner:, location of the work:, project no .:, area of construction:, commercial, cobert. metal structure, zinc roofing, plant cover
Raw text data extracted from CAD file:
| Language | Portuguese |
| Drawing Type | Full Project |
| Category | Retail |
| Additional Screenshots |
 |
| File Type | dwg |
| Materials | Other |
| Measurement Units | Metric |
| Footprint Area | |
| Building Features | |
| Tags | agency, autocad, boutique, business, commercial, cuts, DWG, facade, full, Kiosk, meeting, Pharmacy, plant, Project, property, rooms, Shop |
