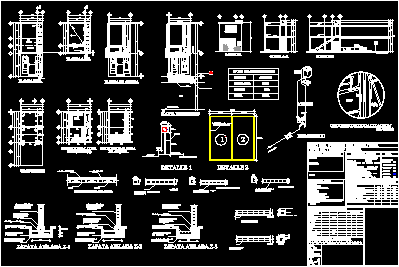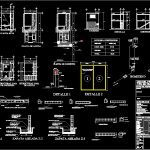
Commercial Warehouse DWG Detail for AutoCAD
Warehouse 6x15m in Central of Abastos (Queretraco) Constructive details
Drawing labels, details, and other text information extracted from the CAD file (Translated from Spanish):
bathroom, lav., bap, gral network, structural slab, roof, mezzanine, empty staircase, dala de enclosure dc, poor concrete template, tl, parking, office, commercial space, municipal network, high floor , low, up, single-family, residential, use, block: iii, data of the property, new work, local trade and office, name :, data of the owner, use of the property :, type of procedure :, project, multi-family, industrial, commercial x, difference, condominium, services, standard, should present the data referring to the building, concept, delegation: josefa vergara and hernandez, address :, between the street: square san juan de letran, street: zimapan square, and the street: plaza san pedro, date, previous license., no. lic, meters, regularization, regulations, maximum height allowed, restriction to the front, restrictions dic. use of soil, coeficinete of use of the ground, drawers of parking, percentage of the free area, opinion of use of ground, signature:, telephone :, delegation:, street and no .::, colony:, the municipality of querétaro, demolition, total of m, ground floor, alignment ml, content of the plane:, flown, other, mezzanine, bardeo ml, key:, dimensions :, scale :, basement, architectural-structural, data of the construction, professional data, data of the , to. built, street, ground floor, upper floor, cuts, facades and assembly plant, I declare that the data and information consigned in this plan are true and, are in accordance with the current construction regulations for, castle k, detail of slab of roof, vault, semiciguet, trabe of league tl, column c, variable, foundation, roof plant, court bb, court aa, facade, local, commercial, wc, isometric, washbasin, plant assembly, sidewalk, stream, hill of culiacan, cerro de acutzingo, p. of San Juan de Letran, Zimapan Square, Plz.de Daxhi, Canal, P.del Carmen, Av. Citatrio, north, without scale, for Cristo Rey, map of location, central of, supplies, San Pedro square, land boundary, post, adjoining, in yellow traffic, space, local com, total
Raw text data extracted from CAD file:
| Language | Spanish |
| Drawing Type | Detail |
| Category | Retail |
| Additional Screenshots |
 |
| File Type | dwg |
| Materials | Concrete, Other |
| Measurement Units | Metric |
| Footprint Area | |
| Building Features | Garden / Park, Parking |
| Tags | armazenamento, autocad, barn, celeiro, central, comercial, commercial, constructive, DETAIL, details, DWG, grange, scheune, storage, warehouse, xm |
