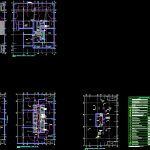
Communications Planning; Cctv; Detection DWG Full Project for AutoCAD
FULL PROJECT OFFICE FACILITIES WITH CELLARS edificion. FIRE COMMUNICATIONS INSTALLATIONS CCTV DETAILS DETAILS DETAILS COMMUNICATIONS INSTALLATIONS, INSTALLATIONS SECURITY FIRE ,DETAILS
Drawing labels, details, and other text information extracted from the CAD file (Translated from Spanish):
Cctv, Rack, From cctv, security, floor, rooftop, From staircase, access, Using cat ladder, From staircase, access, Using cat ladder, mechanics, ventilation, Proy. False heaven, mechanics, ventilation, Proy. False heaven, mechanics, ventilation, mechanics, ventilation, railing, Proy. Duct of, Air injection, Botanist, Botanist, Botanist, Hall of ascensions, hall, S.h., P. from, Cctv, Facp, Self-supporting rack with, Mechanical ventilation for, Installation of active equipment, Communication, Coordinated with the installer, Box for central alarm panel, System monitoring, fire protection, see, detail, Auxiliary electromechanical systems basement, scale, Electrical systems auxiliary plant basement, scale, Auxiliary electrical systems plant to basement, scale, Electrical systems auxiliary plant basement, scale, Auxiliary electrical systems floor plant, scale, Auxiliary electrical systems floor plant, scale, Auxiliary electrical systems floor to floor, scale, Auxiliary electrical systems floor plant, scale, Auxiliary electrical systems roof plant, scale, Acs, Cctv, Box for control center of, Monitoring access, Box for control center of, Closed circuit tv, Cctv, Facp, Acs, Cctv, they come in, Pipe for detection, To the basement, they come in, Pipe for detection, To the basement, Flush pipe with fire detection locks firefighter phone, Flush pipe with fire phone, they come in, Pipe for detection, To the basement, they come in, Pipe for detection, From caha on the first floor, typical, detail, typical, detail, typical, detail, Vertical riser canalization fire detection, scale, Pci, Flexible conduit pipe, pipeline, Of recessed, Of terraced, pipeline, Of recessed, pipeline, Of recessed, pipeline, Of recessed, pipeline, Of recessed, pipeline, Of recessed, Face box, Tray side, Metal tray, Exit for, detector, Continues pipe, For detection, Basement, Exit for, detector, Exit for, detector, Exit for, detector, Exit for, detector, Exit for, detector, Exit for, detector, pipeline, Of recessed, Canalization detection system, Floor, Exit for, detector, Search by company:, office, Search by company:, Commercial shop, Output for detection, In hall of elevators, Go channeling for, Detection in, office, Go channeling for, Fire detection in, office, floor, Output for detection, In hall of elevators, Go channeling for, Detection in, Offices, Go channeling for, Fire detection in, Offices, floor, Metal tray, Output for detection, In hall of elevators, Go channeling for, Detection in, Offices, Go channeling for, Fire detection in, Offices, floor, Metal tray, Typical canalization of, Canalization for, Detection in, machine room, detail, typical, detail, typical, detail, typical, detail, typical, detail, typical, detail, typical, detail, typical, detail, typical, detail, typical, detail, typical, detail, typical, detail, typical, detail, typical, detail, typical, detail, typical, Cctv, detail, typical, Continues pipe, For detection, Basement, Continues pipe, For detection, Basement, Continues pipe, For detection, Basement, Continues pipe, For detection, Basement, Continues pipe, For detection, Basement, Continues pipe, For detection, Basement, Exit for, Phone jack, Box for, module, On stairs, Exit for, Phone jack, Box for, module, On stairs, Exit for, Phone jack, Box for, module, On stairs, Exit for, Phone jack, Box for, module, On stairs, Exit for, Phone jack, Box for, module, On stairs, Exit for, Phone jack, Box for, module, On stairs, Exit for, Phone jack, Box for, module, On stairs, pipeline, Of recessed, pipeline, Of recessed, pipeline, Of recessed, Exit for, Phone jack, On stairs, Exit for, Phone jack, On stairs, Exit for, Phone jack, On stairs, Exit for, Phone jack, On stairs, Exit for, Phone jack, On stairs, Exit for, Phone jack, On stairs, pipeline, Of recessed, pipeline, Of recessed, Exit for, Phone jack, quarter, Machines, Go phone jack, In board room, Generator group, Exit for, Phone jack, In aci pump room, they come in, Firefighter telephone line, From first floor, box, installation, symbol, Legend channeling of derived circuits, description, Pipe for the alarm detection system against at least indicated in detailed drawings. Will be of installation in recessed will be flexible rigid conduit type in installation adosada., In recessed terraced roof., Piping for the monitoring system at least as indicated in detail drawings., In recessed terraced roof., Pipe of
Raw text data extracted from CAD file:
| Language | Spanish |
| Drawing Type | Full Project |
| Category | Mechanical, Electrical & Plumbing (MEP) |
| Additional Screenshots |
 |
| File Type | dwg |
| Materials | |
| Measurement Units | |
| Footprint Area | |
| Building Features | Deck / Patio, Elevator, Car Parking Lot |
| Tags | autocad, cctv, cellars, communications, detection, DWG, einrichtungen, facilities, fire, full, gas, gesundheit, installations, l'approvisionnement en eau, la sant, le gaz, machine room, maquinas, maschinenrauminstallations, office, planning, Project, provision, security, wasser bestimmung, water |
