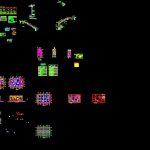
Community Centre Project DWG Full Project for AutoCAD
Community Centre Project – Plasnts – Sections – Elevations – Details
Drawing labels, details, and other text information extracted from the CAD file (Translated from Spanish):
column, beam, splice in, column, slabs and beams, overlaps and splices, splices of the reinforcement, light of the slab or, beam on each side of, the column or support, will not be allowed, slabs, beams, columns, stirrups , rmax, box of standard hooks in rods, corrugated iron, the picture shown., will be lodged in the concrete with, standard hooks, which, and beams, should end in, in longitudinal form, in beams, the reinforcing steel used, and slab of foundation, column, the dimensions specified in, note:, detail of ground well, so mg sankgel, magnesium sulfate-vegetal earth, ground conductor cu naked, connector of length of contact, pvc pipe – sap, along the rod, concrete parapet, thermomagnetic switches with the amperage indicated in the single-line diagram, technical specifications, prov. maranon, san martin, luzurriaga, prov., fitzcarrald, san luis, piscobamba, carlos fermin, recuay, aija, huaylas, caraz, yungay, chacas, yungay, pomabamba, prov. carhuaz, huaraz, carhuaz, prov. Huaraz, Asuncion, Llamellin, Antonio, Raymondi, Huari, Huari, Marshal, Liberty, Prov. pallasca, cabana, corongo, corongo, sihuas, pomabamba, sihuas, huacrachuco, chimbote, prov. santa, casma, prov. casma, provincial capital, territorial sea limit, regional limit, provincial limit, legend :, prov. recuay, limit saw, limit coast, prov. Huarmey, Oros, Prov. Oros, scale: Lima, Prov. bolognesi, chiquian, huarmey, pacific ocean, aija, source: ministry of foreign relations., andres avelino caceres, plaza de armas shiqui, lamina :, department :, province :, catac, recuay, project :, district :, design :, location :, plane :, revised :, date :, drawing :, scale :, owner :, ancash, rapayan, caraga, arq. carlos ramos g., indicated, reinforcement, splicing columns continuation, arq. carlos ramos g, surface protection, vacsolized by double vacuum vac-vac, humidity, safety fittings, hidden screws threaded to falleba, hanging fittings, brass bolts otlav type, watertightness, contoured profiles of neoprene, with double seal, in the zapata, sections, ac system, two-leaf window, two-leaf window with interior partitions, two-leaf window and fixed side, one-leaf window with blind upright, one-leaf ball-carrier, one-leaf interior partition, window of two sheets on existing carpentry frame, polished and burnished cement, machimbrada wood, tile, wood with rodon, painted polished cement, rubbed and ironed plaster, wood, exposed concrete, rubbed and burnished cement, caravista, quincha panels, stands , wood joists screw, wood panels, Andean tile roof, palm leaves – straw, wood door glazed, wood door plywood, wood frame and plywood, solaquea do, exterior walls pin. washable matte finish, ceiling painting vinilica, wood carpentry varnish, metallic carpentry duco, transparent triple, interior walls pin. Washable matt finish, mosquito net, iron doors, iron bars, security bars in window, iron windows, embedded latches, cylindrical plates to embed, sidewalks, passage, classrooms, floors, counterzocalo, columns and beams, coverage, metal carpentry, paintings, glasses, locksmiths, salaqueado, exterior, interior, vesture of walls, finishes, painting of finishes, environments, exteriors, interiors, regidores, balcony terrace, city hall, registry, gobernacion, secretary, hall of spera, local communal existing, ss.hh., entrance, ladies, men, deposit, arch., room, civil, files, hall, mooring, column table, dimension, type, reinforced concrete :, resistance, concrete, cyclopean:, overload :, mortar :, stone, concrete – columns, overlay :, concrete – beams, foundation :, steel, medium, maximum, shoe frame, typical shoe plant, shoe detail, according to detail of stirrups, thickness, coatings, plates, lightened , columns – beams, footings, reinforced concrete, terrain resistance, concrete cyclopean, dimesiones, iron, abutment, level, first floor, overload, second floor, column detail, beam, cold water pipe, legend – water, universal union , check valve, water meter, reduction, globe valve, gate valve, legend – drain, symbol, register box, top level, bottom level, sump, drain pipe, ventilation pipe, description, direction of flow, registration threaded on floor, simple ee, sanitary tee, tee, sprawl, type of column, and dimension, foundation, direction, staircase, bathroom, initial, patio, classroom, students, bathrooms, tank, tank, elevated tank – cut bb, concrete – lightened, concrete – footings, free coverings, cistern. cut a-a, project, educational center, foundation, overburden, cut g-g, delivery of, column in, corner, second, splices, elevated tank – plan
Raw text data extracted from CAD file:
| Language | Spanish |
| Drawing Type | Full Project |
| Category | Office |
| Additional Screenshots |
 |
| File Type | dwg |
| Materials | Concrete, Glass, Plastic, Steel, Wood, Other |
| Measurement Units | Imperial |
| Footprint Area | |
| Building Features | Deck / Patio |
| Tags | autocad, banco, bank, bureau, buro, bürogebäude, business center, centre, centre d'affaires, centro de negócios, community, details, DWG, elevations, escritório, full, immeuble de bureaux, la banque, office, office building, prédio de escritórios, Project, sections |
