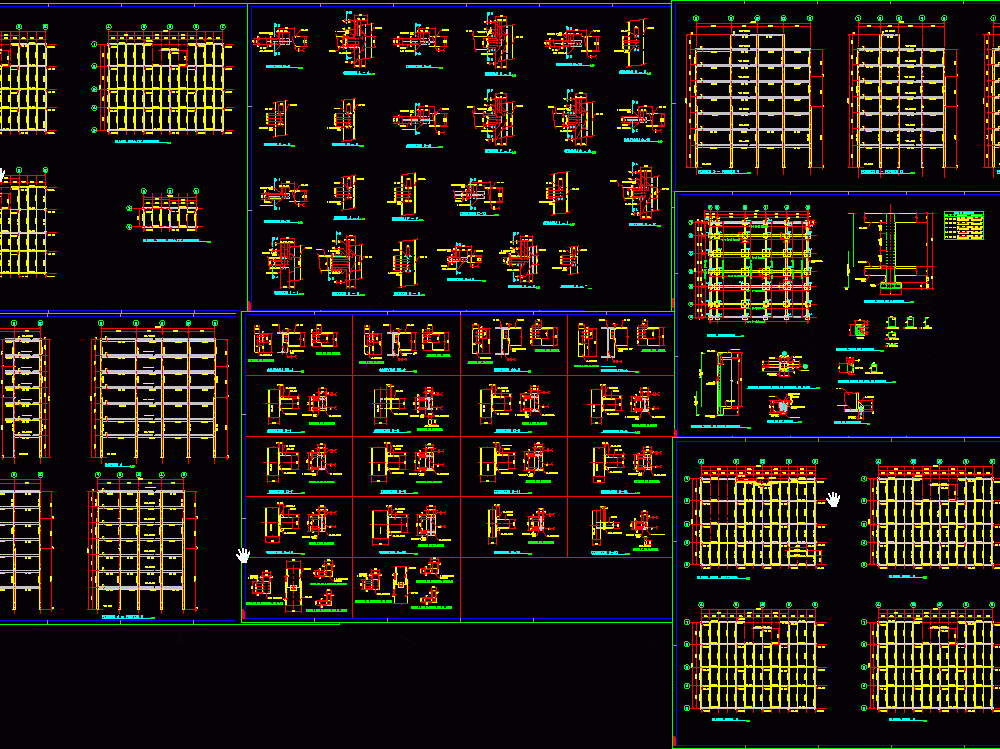
Complete Building Steel Structure DWG Detail for AutoCAD
Construction details – Fundatioons – Union among different elements
Drawing labels, details, and other text information extracted from the CAD file (Translated from Spanish):
plant, i.p.e., i.p.e., i.p.e., i.p.e., i.p.e., i.p.e., reviews:, scale:, date:, c.a., location bylamar, project hotel guaiqueri suites ii, draft:, owner, calculation:, edo new sparta, hotel residences guaiqueri suites c.a, calculation:, flat:, mezzanine level, kind, ipe, ipe, hea, heb, hea, heb, hea, heb, ipe, mezzanine level plant, ipe, heb, ipe, heb, ipe, heb, ipe, heb, ipe, heb, ipe, heb, ipe, heb, ipe, heb, ipe, level plant, level plant, ipe, heb, ipe, heb, ipe, heb, ipe, heb, ipe, heb, ipe, heb, ipe, heb, ipe, heb, ipe, ipe, ipe, heb, ipe, heb, ipe, heb, ipe, heb, ipe, heb, ipe, heb, ipe, heb, ipe, heb, ipe, level plant, hea, electricity:, sanitary, mezzanine, structure, levels levels, finished details, architecture, structure:, drawing, reviewed, north, work team, Location:, owner:, series:, content, date:, draft:, Total sheets:, sheet, plant, i.p.e., i.p.e., i.p.e., i.p.e., i.p.e., i.p.e., reviews:, scale:, date:, c.a., location bylamar, project hotel guaiqueri suites ii, draft:, owner, calculation:, edo new sparta, hotel residences guaiqueri suites c.a, calculation:, flat:, mezzanine level, kind, hea, level plant, ipe, heb, ipe, heb, ipe, heb, ipe, heb, ipe, heb, ipe, heb, ipe, heb, ipe, heb, ipe, ipe, ipe, heb, ipe, heb, ipe, heb, ipe, heb, ipe, heb, ipe, heb, ipe, heb, ipe, heb, ipe, level plant, hea, plant machine room, ipe, heb, ipe, heb, ipe, heb, ipe, heb, ipe, heb, ipe, heb, ipe, heb, ipe, heb, ipe, ipe, plant ceiling machine room, ipe, heb, ipe, heb, ipe, sheet, Total sheets:, draft:, date:, content, series:, owner:, Location:, work team, north, reviewed, drawing, structure:, architecture, finished details, levels levels, structure, room levels, sanitary, electricity:, roof machines, plant, i.p.e., i.p.e., reviews:, scale:, date:, c.a., location bylamar, project hotel guaiqueri suites ii, draft:, owner, calculation:, edo new sparta, hotel residences guaiqueri suites c.a, calculation:, flat:, portico, ipe, heb, hea, ipe, heb, hea, ipe, heb, hea, ipe, heb, hea, cough., stump, cough., stump, cough., portico, ipe, hea, heb, hea, heb, hea, heb, hea, heb, hea, heb, stump, cough., portico, stump, ipe, heb, hea, heb, hea, heb, hea, heb, hea, heb, hea, heb, hea, heb, hea, heb, hea, heb, hea, heb, hea, ipe, portico, portico, cough., stump, cough., sheet, Total sheets:, draft:, date:, content, series:, owner:, Location:, work team, north, reviewed, drawing, structure:, architecture, finished details, porticos, structure, sanitary, electricity:, plant, i.p.e., i.p.e., reviews:, scale:, date:, c.a., location bylamar, project hotel guaiqueri suites ii, draft:, owner, calculation:, edo new sparta, hotel residences guaiqueri suites c.a, calculation:, flat:, portico, ipe, heb, hea, heb, hea, heb, hea, heb, hea, heb, hea, cough., portico, ipe, hea, heb, hea, heb, hea, heb, hea, heb, hea, heb, stump, cough., portico, cough., ipe, cough., portico, stump, heb, hea, heb, hea, heb, hea, heb, hea, heb, hea, cough., sheet, Total sheets:, draft:, date:, content, series:, owner:, Location:, work team, north, reviewed, drawing, structure:, architecture, finished details, porticos, structure, sanitary
Raw text data extracted from CAD file:
| Language | Spanish |
| Drawing Type | Detail |
| Category | Construction Details & Systems |
| Additional Screenshots |
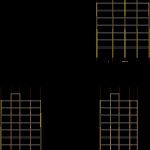 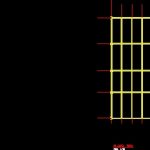 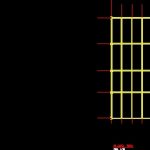 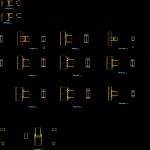 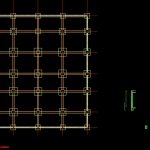 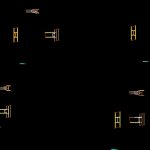 |
| File Type | dwg |
| Materials | Steel |
| Measurement Units | |
| Footprint Area | |
| Building Features | |
| Tags | among, autocad, building, complete, construction, DETAIL, details, DWG, elements, stahlrahmen, stahlträger, steel, steel beam, steel frame, structure, structure en acier, union |
