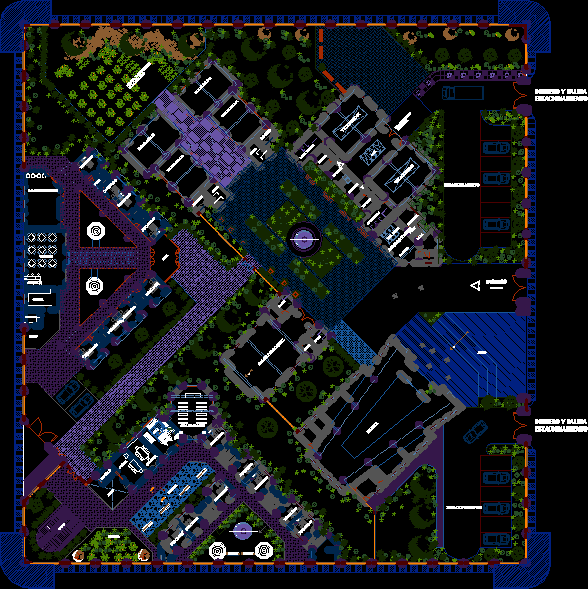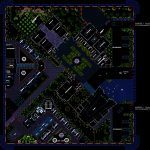ADVERTISEMENT

ADVERTISEMENT
Complex Parish – Plant DWG Block for AutoCAD
Complex parish – Plant
Drawing labels, details, and other text information extracted from the CAD file (Translated from Spanish):
n.p.t., parquet floor, main, income, entry and exit parking, parish hall, s.s.h.h. males, s.s.h.h. ladies, deposit, kitchenet, hall – wait, secretary, reports, administration, sshh, hall, bedroom, meeting room, dining room, kitchen, patio, attention, room, terrace, grotto, orchard, prayer room, atrium, parking, parking lot, teaching garden for workshops, church, arch. fabiola casaretto, lamina :, arq. resp :, general planimetry, arq. eduardo ramal, marine light vega cave, plane:, esc:, arq. :, course:, faua, unjbg, students: design workshop iii, parish complex, architecture and urban planning faculty, date:, cecilia carnero delgado, planimetria
Raw text data extracted from CAD file:
| Language | Spanish |
| Drawing Type | Block |
| Category | Religious Buildings & Temples |
| Additional Screenshots |
 |
| File Type | dwg |
| Materials | Other |
| Measurement Units | Metric |
| Footprint Area | |
| Building Features | Garden / Park, Deck / Patio, Parking |
| Tags | autocad, block, cathedral, Chapel, church, complex, DWG, église, igreja, kathedrale, kirche, la cathédrale, mosque, parish, plant, temple |
ADVERTISEMENT
