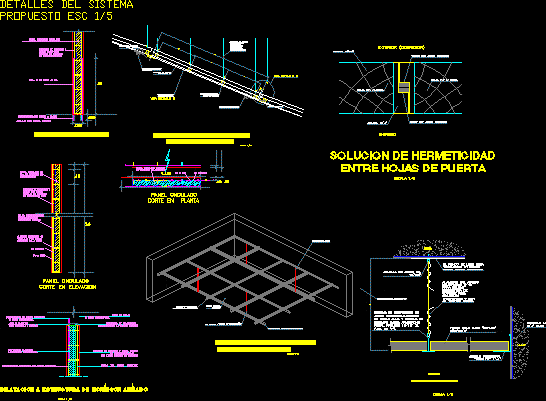
Concealed Grid Ceiling DWG Detail for AutoCAD
Concealed Grid Ceiling – Details
Drawing labels, details, and other text information extracted from the CAD file (Translated from Spanish):
steel go., of door, between door leaves, waterproofing solution, entry, Exterior, draywall plates, beam in transverse main beam interface, scale, steel wire go. according to the code of, main beam in prelude, isometric of plates draywall, acoustic suspended, detail of acoustic gyplac plate, perimeter prelude, in both directions, of wood, see detail, scale, panel of gyplacde m., of built-in ox, see detail, wooden crossbar section, acoustic suspended, wooden stringer m., to hang, galvanized, steel wire, acoustic panel, support for, twisted with, structure of, minimum turns, of built-in ox, longitudinal section of panel, of door, of jebe poroso, scale, detail, to hang, galvanized, steel wire, ceiling, support for, twisted with, structure of, slab bottom will be tarred in areas where skyrace exists, slab, steel go., self-tapping cm., perimeter, Wall, false ceiling, minimum turns, prelude profile xl, suspension system, electrogalvanized steel, double soul system, staple armstrong brand, sand cement mortar with additive fiber mortar in proportion, anchor dividing panel, Faith mm. every cm., drill with drill mm., anchor with epoxy resin, Wavy panel cut in elevation, wire connector rods per square meter fe, Wavy panel cut on floor, wavy monolite panel, thick wavy polystyrene panel, details of the proposed system esc, rectangular mesh electrically welded zinced surface, sand cement mortar with additive fiber mortar in proportion, Corrugated polystyrene thickness panel, expanded, coarse sand cement mortar, dilatation reinforced concrete structure, elem. structural, larger diameter drilling, expanded polystyrene monolite panel, structural element, floating asparagus, elem. structural, similar sikaflex type, elastic seal, with additive mortar fiber, monolite panel mesh, in proportion, dilatation membrane, slab of heaven, scale
Raw text data extracted from CAD file:
| Language | Spanish |
| Drawing Type | Detail |
| Category | Construction Details & Systems |
| Additional Screenshots |
 |
| File Type | dwg |
| Materials | Concrete, Steel, Wood |
| Measurement Units | |
| Footprint Area | |
| Building Features | |
| Tags | abgehängten decken, autocad, ceiling, concealed, DETAIL, details, DWG, grid, plafonds suspendus, suspenden ceilings |
