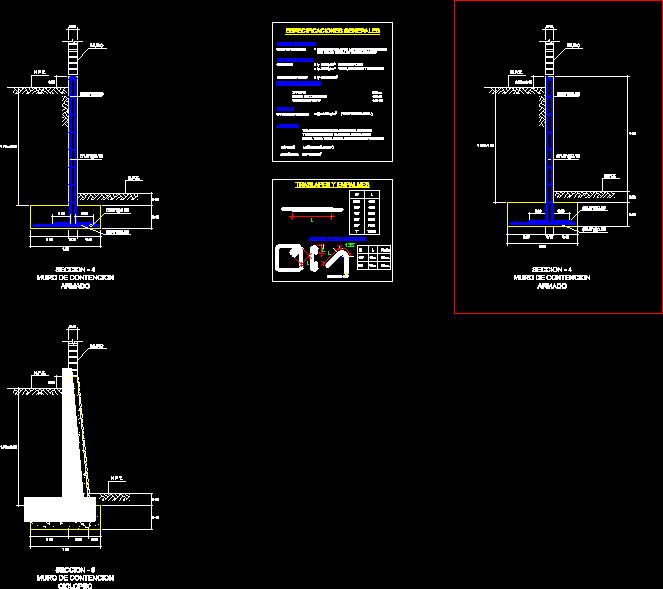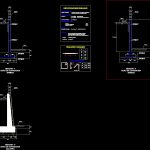
Concrete Abutment Wall DWG Block for AutoCAD
Concrete Abutment wall
Drawing labels, details, and other text information extracted from the CAD file (Translated from Spanish):
tacna stadium, key plan, general plan, plan sector, government, regional, approved :, drawing :, scale :, date :, archive :, advisor :, revised :, design :, tacna, facing the future, plan: , expansion and remodeling, tacna stadium, definitive studies :, observations, date :, modified, xxx, npt, wall, mortar, masonry, with type iv of the corresponding norm itintec., all the masonry units of walls, and partitions should classify as minimum, rmin, overlaps and splices, typical details of stirrups, beams, columns and bleachers, in foundations, concrete cyclopean, foundation corridos, – retaining walls, – columns and beams, free coverings, bearing capacity, terrain , reinforcing steel, – footings, concrete, reinforced concrete, general specifications, armed, cyclopean
Raw text data extracted from CAD file:
| Language | Spanish |
| Drawing Type | Block |
| Category | Roads, Bridges and Dams |
| Additional Screenshots |
 |
| File Type | dwg |
| Materials | Concrete, Masonry, Steel, Other |
| Measurement Units | Metric |
| Footprint Area | |
| Building Features | |
| Tags | abutment, autocad, block, concrete, DWG, retaining wall, wall |
