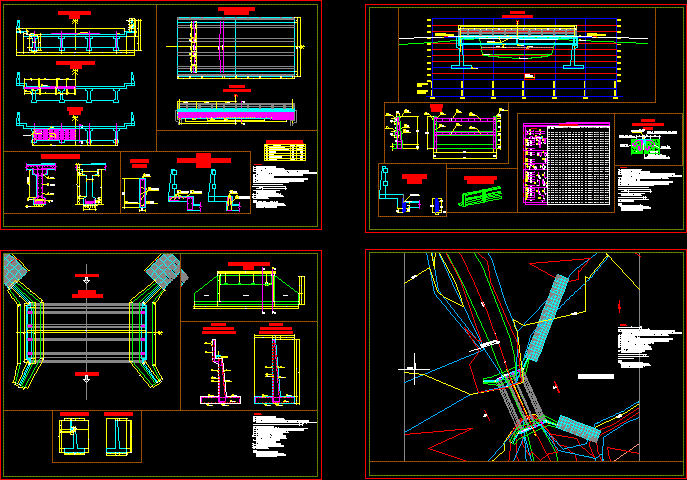
Concrete Bridge – Project DWG Full Project for AutoCAD
Concrete Bridge – Details
Drawing labels, details, and other text information extracted from the CAD file (Translated from Spanish):
rolling layer, slab reinforcement, beam detail, welding, expansion joint, expansion joint reinforcement, curb detail, balustrade armor, jahuira, jokho, top, pipeline, ——–, post, house, government house , konani main square, pan-american highway, peace, oruro, joined, blo, dis, love, peace, the, cor, des, perpetual, fund, for, rum, with, memory, day, soldiers alternatively, slab, screen , neoprene, slab, stirrup, eave, river bed level, iron sheet, railing, stirrups, eaves, beams, slab, schemes, waiting armor, current course of river, river cullucachi, diaphragm, current grade, projected grade, revancha, current ground level, projected ground level, perspective view sidewalk and sidewalk, bridge, cullucachi, floor, are referred to a module., notes, quantity, summary of quantities, description, simple concrete type a, item, unit, balustrade , drains, dilatation board, false work, stretch, you reach the level of foundation, you should re a verification of the capacity of the ground support, when
Raw text data extracted from CAD file:
| Language | Spanish |
| Drawing Type | Full Project |
| Category | Roads, Bridges and Dams |
| Additional Screenshots |
 |
| File Type | dwg |
| Materials | Concrete, Other |
| Measurement Units | Metric |
| Footprint Area | |
| Building Features | |
| Tags | autocad, bridge, concrete, details, DWG, full, Project |
