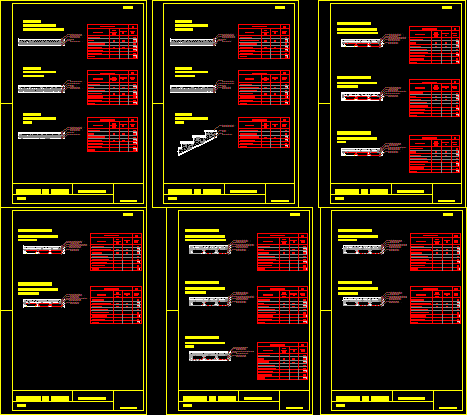ADVERTISEMENT

ADVERTISEMENT
Concrete Details DWG Detail for AutoCAD
Concrete Details – Stair – Slab –
Drawing labels, details, and other text information extracted from the CAD file (Translated from Spanish):
spreadsheet, designation, ceramic floor and folder, subfloor, solid concrete slab, total permanent loads: g, service overload: s, total load: q, load of average leveling roof, siding and seat folder, concrete slab solid esp. prom., compression layer, ceramic slab and hº joists, load analysis, work:, loadings on slabs, ing. fernando grandson, floor and folder, subfloor, slab, ceiling, load level., level load., bathrooms, kitchens, living room, bedrooms, landings and corridors, balconies, roofs accessible, inaccessible roofs, stairs, rev. and folder, compressive load, ceramic slab, solid reinforced concrete slab
Raw text data extracted from CAD file:
| Language | Spanish |
| Drawing Type | Detail |
| Category | Construction Details & Systems |
| Additional Screenshots |
 |
| File Type | dwg |
| Materials | Concrete, Other |
| Measurement Units | Metric |
| Footprint Area | |
| Building Features | |
| Tags | autocad, béton armé, concrete, DETAIL, details, DWG, formwork, reinforced concrete, schalung, slab, stahlbeton, stair |
ADVERTISEMENT
