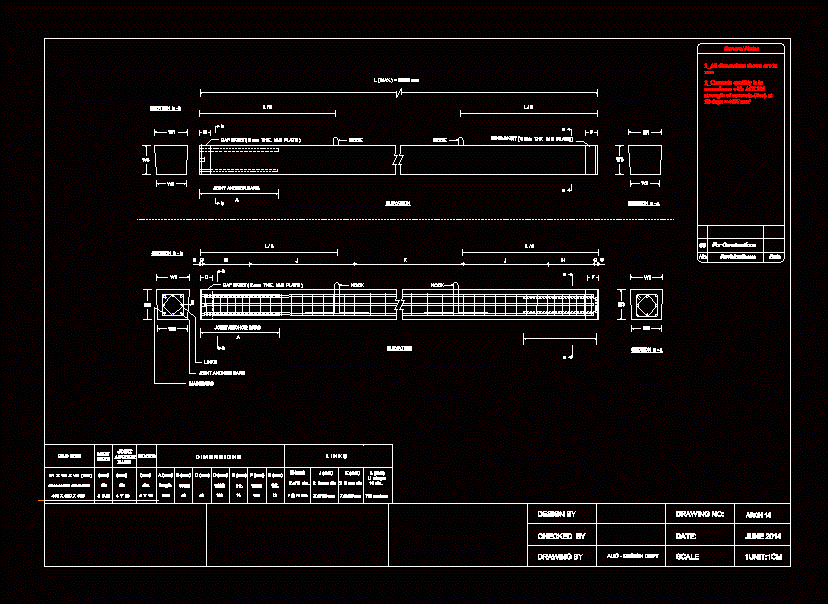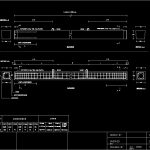
Concrete Pile 400×400 DWG Section for AutoCAD
Section details;
Drawing labels, details, and other text information extracted from the CAD file:
length, all dimensions given in this drawing are in millimeter unless otherwise stated, concrete, min characteristic strength of concrete at days psi min cement content kg lbs max aggregate size mm inch type of cement sulphate resistant cement, reinforcement, all rebars to be fy mpa, drawing title, precast pile, structural details and specifications, drawin, checked, scale, date feb, apprd, drg no. prod. no., alfayha’ co. for precast building ltd., pile size, main bars, joint anchor bars, max mm, hook, dia., width, thk., cross section dimensions, thk., width, of dia., dia., mm dia., joint anchor bars, links, main bars, skirt mm thk. m.s. plate, cover, joint anchor bars, dia., hooks, dia., add.rein., dimensions shown are in mm, qualilty is in accordance with aci strength of concrete at days, steel reinforcement yield stress fy, concrete cover of reinforcement mm, used type: sulphate resistant cement, architectural size sheet cut line, iso size sheet cut line, general notes:, design by, checked by, drawing by, auc design dept., drawing no:, date:, scale, june, joint anchor bars, max mm, hook, cap skirt mm thk. m.s. plate, length, pile size, main bars, joint anchor bars, hook, dia., width, thk., cross section dimensions, thk., width, of dia., mm dia., joint anchor bars, links, main bars, cover, joint anchor bars, dia., hooks, dia., mm dia., hook, shape dia., mm long, ring skirt mm thk. m.s. plate, cap skirt mm thk. m.s. plate, dimensions shown are in mm, qualilty is in accordance with aci strength of concrete at days, no., date, general notes, for constructions, arch, joint anchor bars, max mm, hook, cap skirt mm thk. m.s. plate, length, pile size, main bars, joint anchor bars, hook, dia., width, thk., cross section dimensions, thk., width, of dia., mm dia., joint anchor bars, links, main bars, cover, joint anchor bars, dia., hooks, dia., mm dia., hook, shape dia., mm long, ring skirt mm thk. m.s. plate, cap skirt mm thk. m.s. plate, dimensions shown are in mm, qualilty is in accordance with aci strength of concrete at days, no., date, general notes, for constructions, arch
Raw text data extracted from CAD file:
| Language | English |
| Drawing Type | Section |
| Category | Construction Details & Systems |
| Additional Screenshots |
 |
| File Type | dwg |
| Materials | Concrete, Steel, Other |
| Measurement Units | |
| Footprint Area | |
| Building Features | |
| Tags | autocad, base, concrete, details, DWG, FOUNDATION, foundations, fundament, pile, section |

