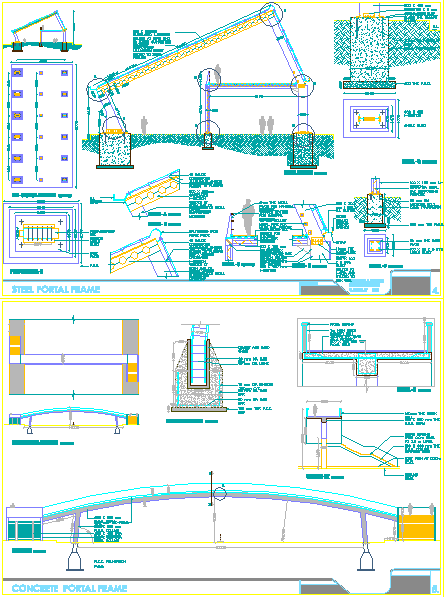
Concrete Portal Frame DWG Detail for AutoCAD
Portal frame designed in concrete construction details
Drawing labels, details, and other text information extracted from the CAD file:
sudarshan .s. kulkarni building technology pica, signneture, steel portal frame, section and, detail section, plan of, detail, detail scale, detail, gauge corrugated alluminium sheet bolted to steel purlins, castelated welded at both end to other supporting members, castelated welded at both end to other supporting members, prifabricated metal, gauge corrugated alluminium sheets bolted to purlins, steel purlin, gauge corrugated alluminium sheets bolted to purlins, steel purlin, castelated welded at both end to other supporting members, prifabricated metal, galvonised iron ridge piece, r.c.c. foundation, dia anchour bolt, mm thk base plate, mm angle cleat, mm thk cement slurry, mm section, mm dia anchour bolt, r.c.c. foundation, mm thk p.c.c., dia metal bar supporting purpose, mm thk base plate, mm angle cleat, thk metal plate for handrail purpose, corrugated g.i. sheets for flooring purpose, wooden section for handrail purpose, mm section, welded apex gusset plate, p.c.c. for flooring, mm box section, mm hollow metal pipe for hand rail purose, g.i. gutter, strap, prefabricated box section, angle cleat, base plate, p.c.c., g.i. gutter, strap, water sealed rubber washer, mm cleat bolted to and welded to box sec., mm sec., concrete portal frame, thk base plate, angle cleat, thk p.c.c., g.l., angle cleat, mm r.c.c. beam, mm thk r.c.c. slab, mm r.c.c. column, mm r.c.c. stringer beam, prifabricated box section welded on both side, key elevation and plan, foundation detail, detail, mm r.c.c. column, r.c.c. foundation, p.c.c., cement and sand grout, mm dia main bar, mm dia binders, mm dia main bar, mm dia links, mm dia main bar, mm thk p.c.c. bed, r.c.c. coping, high brick parapet wall, thk slab as pathway, mm thk r.c.c. beam, thk brick wall, mm thk r.c.c. beam, steps leading from level to level, ground level, foot path at level, mm thk r.c.c. column, stringer beam
Raw text data extracted from CAD file:
| Language | English |
| Drawing Type | Detail |
| Category | Construction Details & Systems |
| Additional Screenshots |
 |
| File Type | dwg |
| Materials | Concrete, Steel, Wood, Other |
| Measurement Units | |
| Footprint Area | |
| Building Features | |
| Tags | autocad, béton armé, concrete, construction, designed, DETAIL, details, DWG, formwork, frame, portal, reinforced concrete, schalung, stahlbeton |
