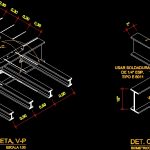ADVERTISEMENT

ADVERTISEMENT
Concrete Slab DWG Detail for AutoCAD
concrete slab – detail
Drawing labels, details, and other text information extracted from the CAD file (Translated from Galician):
sec, col. interiors wf, beam prncipal, mooring beam, det. dry beam placement, scale, use sp welding type, isometric, isometric, scale, ac weather m, beams wf m. c.a.c., concrete slab psi, zinc ond lime
Raw text data extracted from CAD file:
| Language | N/A |
| Drawing Type | Detail |
| Category | Construction Details & Systems |
| Additional Screenshots |
 |
| File Type | dwg |
| Materials | Concrete |
| Measurement Units | |
| Footprint Area | |
| Building Features | A/C |
| Tags | autocad, barn, concrete, cover, dach, DETAIL, DWG, hangar, lagerschuppen, roof, shed, slab, structure, terrasse, toit |
ADVERTISEMENT
