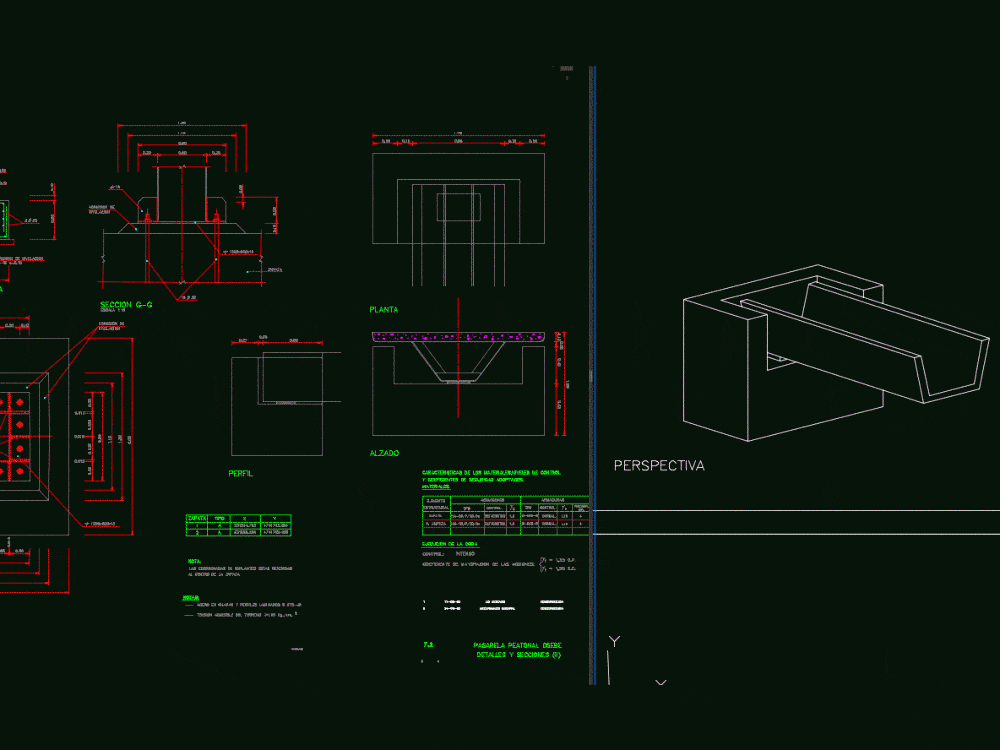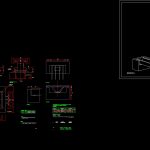
Concrete Walkway DWG Block for AutoCAD
Concrete walkway; reinforced with steel reinforcements and neoprene supports.
Drawing labels, details, and other text information extracted from the CAD file (Translated from Spanish):
several, pedestrian walkway osebe, execution of the work, control:, coefficient of increase of the shares:, c.p., s.c., cm., element, structural, concrete, armor, kind, control, kind, control, coating., normal, shoe, statistical, characteristics of control, security coefficients adopted., materials, concrete, leveling, base plate, scale, concrete, leveling, scale, scale, section, shoe, concrete, leveling, leveling concrete, Notes:, permissible ground tension, lifting shoe type, plant type shoe, sheet steel sheet, shoe, kind, details sections, note:, the stakeout coordinates are referred to, to the center of the shoe, intense, normal, statistical, h. cleaning, general modification, raised, profile, plant, perspective, osebe walkway, scale, with neoprene, the indicated, building
Raw text data extracted from CAD file:
| Language | Spanish |
| Drawing Type | Block |
| Category | Construction Details & Systems |
| Additional Screenshots |
 |
| File Type | dwg |
| Materials | Concrete, Steel |
| Measurement Units | |
| Footprint Area | |
| Building Features | |
| Tags | autocad, béton armé, block, concrete, DWG, formwork, reinforced, reinforced concrete, reinforcements, schalung, stahlbeton, steel, supports, walkway |
