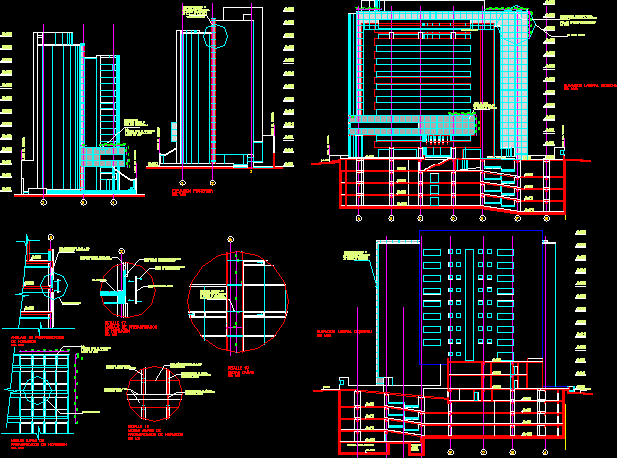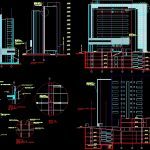
Concrete Wall – Slurry Wall DWG Detail for AutoCAD
Concrete Wall – Slurry wall – Details
Drawing labels, details, and other text information extracted from the CAD file (Translated from Spanish):
back elevation esc., ground boundary, ground boundary, ground boundary, potable water cistern, gray water cistern, left lateral elevation esc., horizontal modulation of, half-recessed reed, depth width, coincident with the profiling, aluminum curtainwall, horizontal modulation of, half-recessed reed, depth width, coincident with the profiling, aluminum curtainwall, start point, vertical modulation of, half-recessed reed, depth width, horizontal modulation of, half-recessed reed, depth width, coincident with the profiling, aluminum curtainwall, see extended detail, Factory line, ground boundary, pedestrian ramp, right lateral elevation esc., start point, vertical modulation of, half-recessed reed, depth width, starting point vertical modulation of half reed depth width, note: the half rods will be projected will have their auction on the opposite side of the wall, floor level projection, expansive bolts for fastening prefabricated plates of reinforced concrete, brace projection for fixing prefabricated plates, projection of reinforced concrete slab, reinforced concrete module seen, expansive fastening bolts for reinforced concrete module, parallel block masonry reinforced concrete modules, Reinforced concrete strut every beginning end of concrete module, structural beam, see extended detail, note: the half rods will be projected will have their auction on the opposite side of the wall, Half reed formed from a tie of reinforced concrete modules, anchorage of prefabricated concrete esc., detail anchorage of prefabricated concrete esc., half canes of prefabricated concrete esc., detail stockings of prefabricated concrete esc., detail stockings reeds esc., see extended detail
Raw text data extracted from CAD file:
| Language | Spanish |
| Drawing Type | Detail |
| Category | Construction Details & Systems |
| Additional Screenshots |
 |
| File Type | dwg |
| Materials | Aluminum, Concrete, Masonry |
| Measurement Units | |
| Footprint Area | |
| Building Features | |
| Tags | autocad, béton armé, concrete, DETAIL, details, DWG, formwork, reinforced concrete, schalung, stahlbeton, wall |
