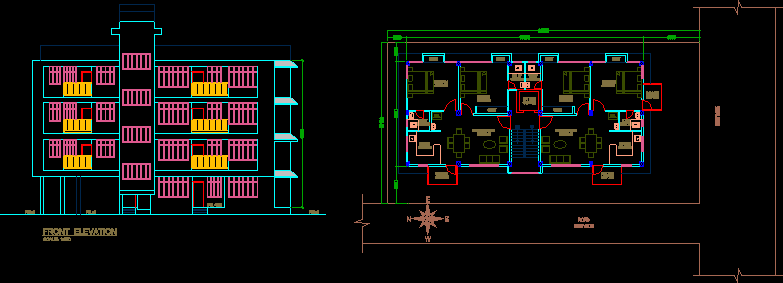ADVERTISEMENT

ADVERTISEMENT
Condo Plan DWG Full Project for AutoCAD
A single family house plan and elevation of the project.dimensions are given with good detail.furniture layout is also given.
| Language | Other |
| Drawing Type | Full Project |
| Category | House |
| Additional Screenshots | |
| File Type | dwg |
| Materials | |
| Measurement Units | Metric |
| Footprint Area | |
| Building Features | |
| Tags | apartamento, apartment, appartement, aufenthalt, autocad, casa, chalet, condo, dwelling unit, DWG, elevation, Family, full, good, haus, house, layout, logement, maison, plan, Project, residên, residence, single, unidade de moradia, villa, wohnung, wohnung einheit |
ADVERTISEMENT
