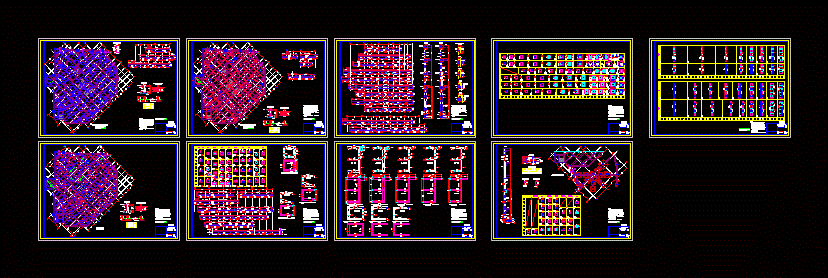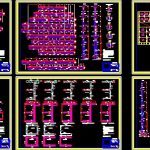
Condominium – Structural DWG Detail for AutoCAD
Is a condominium and details of structures housing structures
Drawing labels, details, and other text information extracted from the CAD file (Translated from Spanish):
drawing: ing. l. a., spacing of armatures, beam shaft, provision of additional reinforcement, variables, skin armor, radier beams section, variable, lower slab, armor, skin armor, beam, concrete, cleaning, upper slab, main armor, stirrup hooks, splices, longest diameter, splice, in lower upper slabs, spacing of armatures, variable, beam, scale, lower radiant slab, project: tower structure, sheet, date:, review:, December, of the, tower, beam, beam, perimeter beam, beam g ‘, beam, beam, beam, beam and ‘, beam, beam d ‘, lower slab thickness cm lower armature, scale, lower radiant slab, project: tower structure, sheet, date:, review:, of the, tower, lower slab thickness cm upper armature, December, skin armor, stirrups, perimeter beam detail, section, cm. h. cleaning, detail, detail, see detail, cm. h. cleaning, see detail, neoprene, mezzanine slab, neoprene, detail, detail of support diagrams, neoprene, Wall, see detail, detail, neoprene, see detail, neoprene, mezzanine slab, detail, scale, beams radier columns lift, project: tower structure, sheet, date:, review:, of the, tower, December, lower radiant slab, upper radiant slab, lower radiant slab, upper radiant slab, scale, upper radiant slab, project: tower structure, sheet, date:, review:, December, of the, tower, upper slab thickness cm, any alteration alteration in the present design without previous exempts the consultants of all responsibility., notes: materials the concrete will have a characteristic resistance the days of a minimum content of cement of the steel will be of the semi-hard corrugated type of high adhesion with a fatigue of apparent creep to that of mpa. the foundations should be emptied on a layer of concrete cleaning cm. of thickness a minimum content of cement of assumed level of control: soil fatigue adopted in the calculations is according to recommendations of the complementary geotechnical evaluation report of the October of the plans should be read together with the architectural plans. the necessary passes must be provided for electric heating installations. structural levels must be run below the architectural levels. coating of reinforcement: foundations cm retaining walls cm beams columns cm slabs cm fillings must reach the modified proctor, any alteration alteration in the present design without previous exempts the consultants of all responsibility., notes: materials the concrete will have a characteristic resistance the days of a minimum content of cement of the steel will be of the semi-hard corrugated type of high adhesion with a fatigue of apparent creep to that of mpa. the foundations should be emptied on a layer of concrete cleaning cm. of thickness a minimum content of cement level of control assumed: soil fatigue adopted in the calculations is according to recommendations of the complementary geotechnical assessment report of the October of the plans should
Raw text data extracted from CAD file:
| Language | Spanish |
| Drawing Type | Detail |
| Category | Construction Details & Systems |
| Additional Screenshots |
 |
| File Type | dwg |
| Materials | Concrete, Steel |
| Measurement Units | |
| Footprint Area | |
| Building Features | |
| Tags | autocad, condominium, DETAIL, details, DWG, erdbebensicher strukturen, Housing, seismic structures, structural, structures, strukturen |

