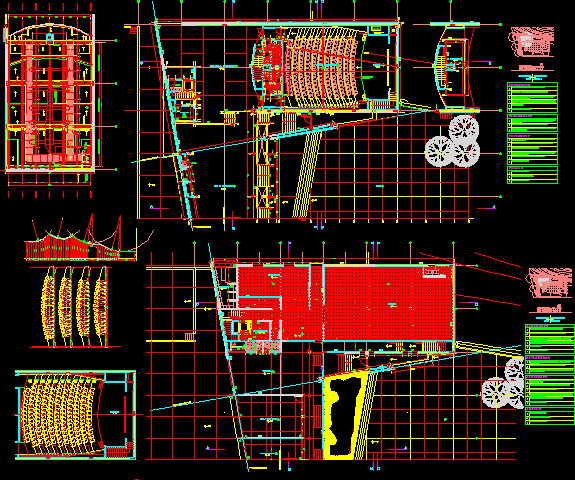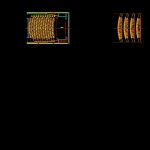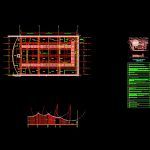
Conference Hall DWG Section for AutoCAD
Conference Hall – Technical Room – Plants – Sections – Elevations
Drawing labels, details, and other text information extracted from the CAD file (Translated from Catalan):
point of reference, content, project architecture, jump, laminate number, file name, scale, workshop sprechmann, casadelacultura, consultants, composition and construction: arq.roberto monteagudo, arq.manuel sanchez, arq.ricardo estelles, arq.jorge lambach, arq.carlos obiol. structure: ing.ricardo magnone. water tank: July molinolo. acond. electric: ricardo hofstadter. natural acond: arq. gorga acond. thermal: ing. luis lagomarsino. acond. acoustic: arq.varela, fernandoernst, mariehowe, stage, building boundary, middle space axis, conference room plant, redesigned armchairs, masonry, note: reference line, replanting, paramento, floor, zocalo, ceilora, paramento, ceil , pavement, polishing and polishing monolithic made of place in a room with a board of, zocalo, incalex anthongo white color, tensioned white cloth, painted in origin., monolithic scrub laundered girl made in place with glass joint, entablonado curupay polishing machine, floating laminated flooring brand witex model floor, mounted on plate hdf, special high compaction and with additional layer of high resistance dpl, technical gateway, variable, access from the stage conference room, flat-bottom-stage background , cross-linked beam, cross-linked beam axis, reference plane-replanting of the ceilings, rear-view ceilings
Raw text data extracted from CAD file:
| Language | Other |
| Drawing Type | Section |
| Category | Entertainment, Leisure & Sports |
| Additional Screenshots |
  |
| File Type | dwg |
| Materials | Glass, Masonry, Other |
| Measurement Units | Metric |
| Footprint Area | |
| Building Features | |
| Tags | Auditorium, autocad, cinema, conference, DWG, elevations, hall, plants, room, section, sections, technical, Theater, theatre |
