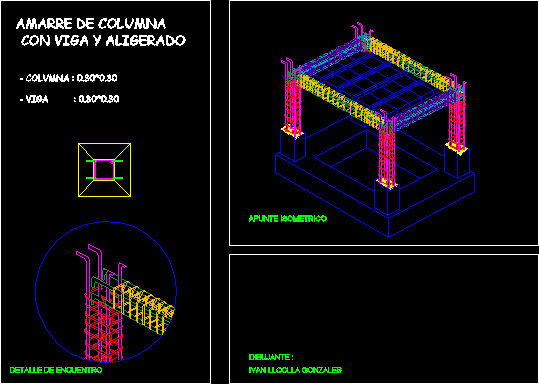ADVERTISEMENT

ADVERTISEMENT
Confinemant Of Columns DWG Detail for AutoCAD
Details mooring columns and beams
Drawing labels, details, and other text information extracted from the CAD file (Translated from Galician):
isometric point, vaux, inclined walls correct transmission of loads, alternative no., isometric point, alternative no., correct transmission of, straight walls, beam ceiling section, loads, alternative no., loads, straight walls, correct transmission of, isometric point, vaux, isometric point, column tie with lightened beam, beam column, meeting detail, ivan lloclla gonzales, cartoonist
Raw text data extracted from CAD file:
| Language | N/A |
| Drawing Type | Detail |
| Category | Construction Details & Systems |
| Additional Screenshots | |
| File Type | dwg |
| Materials | |
| Measurement Units | |
| Footprint Area | |
| Building Features | |
| Tags | autocad, beams, béton armé, columns, concrete, DETAIL, details, DWG, formwork, mooring, reinforced concrete, schalung, stahlbeton |
ADVERTISEMENT
