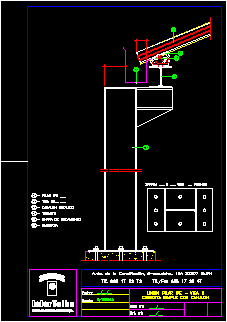ADVERTISEMENT

ADVERTISEMENT
Connection Pillar – Beam – Steel Roof – With Articulate Anchorage DWG Detail for AutoCAD
Detail connection Pillar – Beam – Roof
Drawing labels, details, and other text information extracted from the CAD file (Translated from Portuguese):
applicant:, roof, Verified:, date:, drew:, scale:, Roofing industry, Sealant, Friction plate, Ipe pillar, beam, Metal gutter, Assembly detail, Pillar ipe beam single roof with trough, Budget. #:, Work nº:, detail, Shoe with studs, Union, Tlf., Avda. Of the gijón, Roofing industry, Date:, scale:, Work nº:, Budget. #:, Cover, Sealant, Friction plate, Ipe pillar, beam, Metal channel, Shoe with studs, Union pillar ipe beam, Single deck with channel, Tlf., Avda. Of the gijón, Roofing industry, Date:, scale:, Work nº:, Budget. #:
Raw text data extracted from CAD file:
| Language | Portuguese |
| Drawing Type | Detail |
| Category | Construction Details & Systems |
| Additional Screenshots | |
| File Type | dwg |
| Materials | Steel |
| Measurement Units | |
| Footprint Area | |
| Building Features | Deck / Patio |
| Tags | anchorage, articulate, autocad, beam, connection, DETAIL, DWG, pillar, roof, stahlrahmen, stahlträger, steel, steel beam, steel frame, structure en acier |
ADVERTISEMENT
