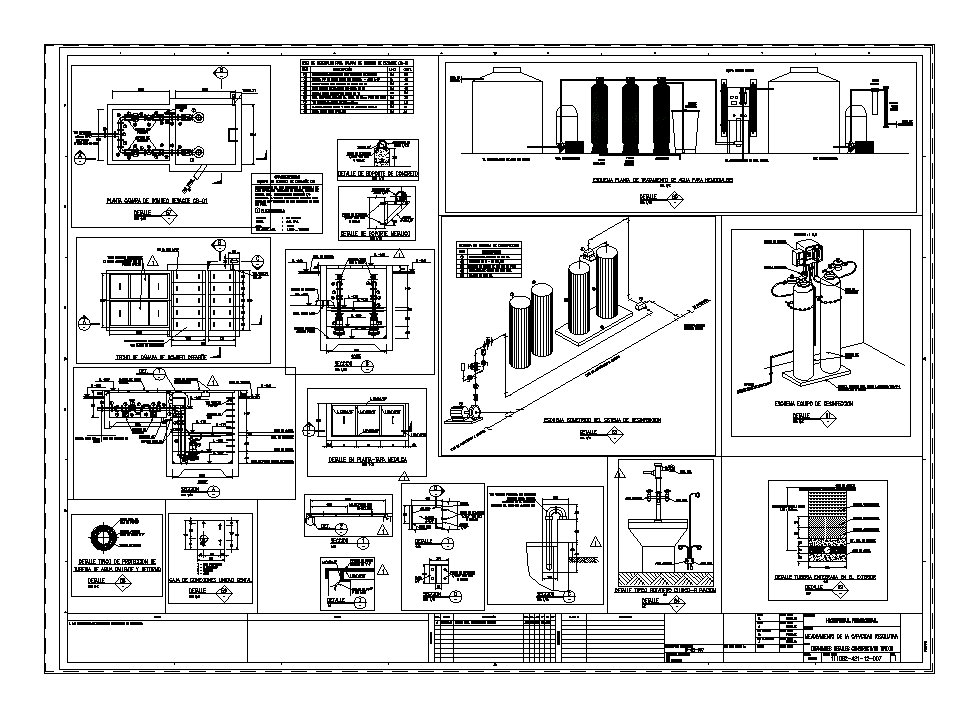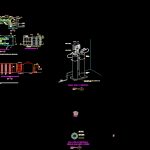
Construction Details DWG Detail for AutoCAD
DRAFT HEALTH HOSPITAL CONSTRUCTION DETAILS
Drawing labels, details, and other text information extracted from the CAD file (Translated from Spanish):
detail, plant, section, the., det., place metallic mesh, sunchado on the surface, ceiling of pumping chamber, water treatment plant for hemodialisis, sist. hydropneumatic, multimedia filter, activated carbon filter, softener, tk. storage of untreated water, tk. treated water storage, reverse osmosis equipment, polishing filter, ultra violet system, distribution line, inlet line, brine tank, red lines, means the drainage lines of the backwash or rinsing of the filters and the rejection of the equipment of reverse osmosis for such reason it is necessary to have a drainage line for the discharges, scheme water treatment plant for hemodialysis, copper tubing, double layer of tocuyo fabric, sand bed, selected material, asphalt layer, pipe detail buried on the outside, typical detail of protection, filling mortar polished finish, bottom level pump chamber, stop level, start level, alarm level, comes pipe, flange breaks water, drain inlet, metal support, tub . impulsion, see plan, removable concrete covers, see plans of structures, removable metal covers, epoxy painting, cutting, junction box dental unit, pvc-cp, ground level, isometric scheme of the disinfection system, goes to cistern, line tank feed, fluted iron plate, concrete support, cat ladder, concrete support detail, metal support detail, continuous guide tube to pump, metal lid detail, control unit, automatic valve, ventilation line , chlorine cylinder, diffuser, hot water pipe and return, guide tube, gusset, welded, metal plant detail, electric pump, quantity, adt, flow, pot. approx. mot., drain pump cb, characteristics, description, item, quantity, und, und submersible electric pump with solid waste disposer, legend in disinfection system, chlorine gas mixer with water, s: e, typical detail dump clinical-elevation, cold water, hot water, rbj, ing. sanitary, anc, jrb, jgh, issued for internal coordination, indicated, standard constructive details, improvement of the resolutive capacity, regional hospital, date, revisions, notes, rev., dib., ds., references, clt, reference, cod. proy customer no., date approved, project manager, customer, chief discipline, design, plan, scale, flat number, project, drawing, owner, flat number municipality, responsible professional
Raw text data extracted from CAD file:
| Language | Spanish |
| Drawing Type | Detail |
| Category | Construction Details & Systems |
| Additional Screenshots |
 |
| File Type | dwg |
| Materials | Concrete, Other |
| Measurement Units | Metric |
| Footprint Area | |
| Building Features | |
| Tags | abwasserkanal, autocad, banhos, casa de banho, construction, DETAIL, details, draft, DWG, fosse septique, health, Hospital, mictório, plumbing, Project, sanitär, Sanitary, sewer, toilet, toilette, toilettes, urinal, urinoir, wasser klosett, WC |

