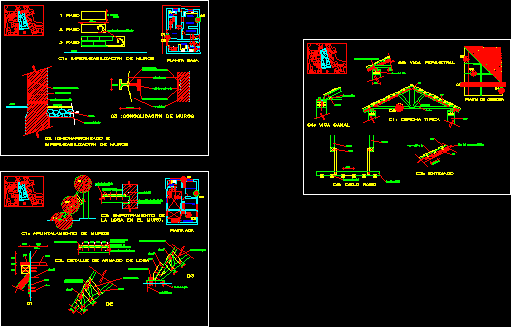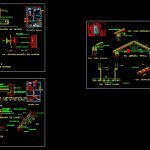
Construction Details DWG Detail for AutoCAD
DETAILS COVER ASSEMBLY IN THE REMODELING OF CONSTRUCTION STATED IN EQUITY
Drawing labels, details, and other text information extracted from the CAD file (Translated from Spanish):
scale, scale, av office of May, arq diego castro costa, building, design, architecture, dib:, rev .:, date:, sheet:, arq diego castro costa, dis:, low level, top floor, bedroom, warehouse, bath, cellar, bath, warehouse, study, bedroom, bath, bedroom, bath, bedroom, balcony, low level, top floor, overhead lighting, climb stairs, cm, cm, climb stairs, kind, kind, beams, profile, steel slab detail, scale, connector profile, long mm, scale, metal beam, welded Mesh, concrete, connection detail, scale, metal beam concrete beam, connector profile, long mm, metal beam, welded Mesh, concrete, concrete beam, existing, mm each balcony, wooden canecillo, connector profile, long mm, metal beam, welded Mesh, metal beam concrete beam, connection detail, scale, mud wall, previous conformation of, concrete base, waterproofing, stone, impermeable membrane, coating: sand cement, brick rubble, sidewalk, brick, underfloor, nail, truss, main strip, secondary strip, tight, kitchen, dinning room, living room, bedroom, metal plate, weld, pair, strips for support of tiles, waterproofing, roof tile, brick reinforcement, king, reinforced concrete chain, Wall, tight, strut, pair, perimeter beam, nail, table, alfejia, board, floor, nail, galvanized double interleaved wire, eucalyptus table, eucalyptus struts of, nail, eucalyptus floor, strut, cradle, eucalyptus table, low level, top floor, deck plant, laundry, bath, bedroom, bath, typical truss, beam channel, ceiling, infected, shoring of walls, concrete, metal beam, long mm, welded Mesh, connector profile, concrete base, metal beam, welded Mesh, long mm, connector profile, mud wall, detail of slab reinforcement, embedding, the slab in the wall., waterproofing of walls, sidewalk, He passed, waterproofing membrane, : chicharroneado, crack of wall, wooden key, coating mesh, coating, mud wall, cm eucalyptus ribbon, waterproofing of walls, : consolidation of walls
Raw text data extracted from CAD file:
| Language | Spanish |
| Drawing Type | Detail |
| Category | Construction Details & Systems |
| Additional Screenshots |
 |
| File Type | dwg |
| Materials | Concrete, Steel, Wood |
| Measurement Units | |
| Footprint Area | |
| Building Features | Deck / Patio |
| Tags | ASSEMBLY, autocad, barn, construction, cover, dach, DETAIL, details, DWG, hangar, lagerschuppen, remodeling, roof, shed, structure, terrasse, toit |
