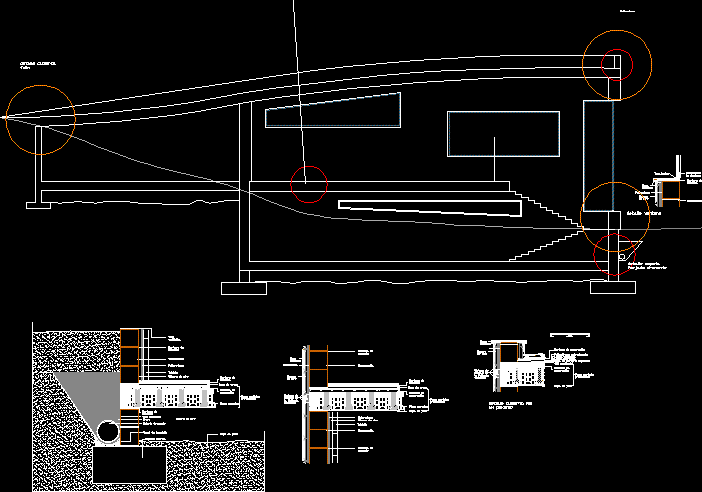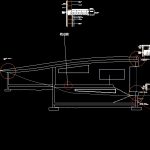
Construction Details DWG Detail for AutoCAD
Construction Details -clipped gable – Detail
Drawing labels, details, and other text information extracted from the CAD file (Translated from Spanish):
window detail, detail drained forged shoe, my cover detail, cover detail felix, faxed detail between the first the second floor, cement mortar, polyurethane, air chamber, tabicon, termoarcilla, ceramic piece, compression mortar, cement mortar, sand layer, prestressed ceramic plate, plaster layer, air chamber, asphalt cloth, running shoe, cement mortar, concrete channel, asphalt cloth, gravel, draining pipe, cement mortar, polyurethane, air chamber, tabicon, termoarcilla, plaster layer, ceramic piece, compression mortar, cement mortar, termoarcilla, sand layer, prestressed ceramic plate, polyurethane, anchoring system of the ventilated facade, air chamber, ceramic piece, cement mortar, termoarcilla, window carpentry, polyurethane, air chamber, ceramic piece, flashings, plaster layer, mortar layer lightened, compression mortar, prestressed ceramic plate, polyurethane, anchoring system of the ventilated facade, air chamber, ceramic piece, geotextile sheet, extruded polystyrene, compression mortar, asphalt sheet
Raw text data extracted from CAD file:
| Language | Spanish |
| Drawing Type | Detail |
| Category | Construction Details & Systems |
| Additional Screenshots |
 |
| File Type | dwg |
| Materials | Concrete |
| Measurement Units | |
| Footprint Area | |
| Building Features | |
| Tags | autocad, construction, dach, dalle, DETAIL, details, DWG, escadas, escaliers, gable, lajes, mezanino, mezzanine, platte, reservoir, roof, slab, stair, telhado, toiture, treppe |
