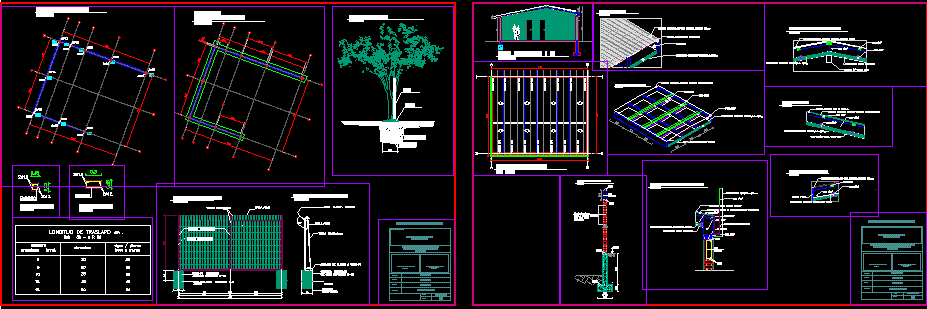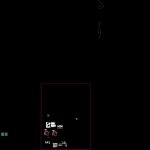
Construction Details DWG Plan for AutoCAD
Plan foundation and masonry structure with details
Drawing labels, details, and other text information extracted from the CAD file (Translated from Spanish):
rodelillos, valparaiso, name of the project, date, sheet, subject matter, province, commune, sector, direction, construction, express teknica, owner, architectural plan, cross section, roofing plant, pillars and roof details, structure plant, foundations, detail perimetral grid, pillars and plantation, mulch, tutor, base mix, fertilizer, acma mesh, cement foundation, ground, compacted, anchor plate to foundation, slabs, – steel for ho. a., beams, pillars and pillars, foundations, walls, – concretes .-, note:, – all the vertical steel bars will have, immersion vibrator, until they reach soil, natural apt type granular maicillo., long., beams and chains, – under all the foundations, a soil improvement will be made with a concrete, – coatings .-, – will be based on natural soil not removed., – the bricks should always be saturated with water ,, penultimate course of all the parapets, and must, designer for approval, – any modification to the project, must be communicated in a timely manner to the principal or owner, – the inspection of the work will be carried out, – the dimensions prevail over the drawing., the approval of the inspector., – all measurements shall be verified in the field, vertical walls and pillars, be firmly tied to the reinforcement, – it is not allowed to frame the reinforcements., slabs and walls, cm., diameter, overlap length , foundations, plant of estr uctura, extension, foundation plant, truss type, ladder acma, sill, plus one below, npt, detail roofing, detail roof gutter-fronton, detail roofing tapacan, detail roofing beams, detail lattice roofing, roofing plant, cross section a a ‘, detail perimetral grid, perimetral grid type cut, plantation detail, elevations, preliminary project
Raw text data extracted from CAD file:
| Language | Spanish |
| Drawing Type | Plan |
| Category | Construction Details & Systems |
| Additional Screenshots |
 |
| File Type | dwg |
| Materials | Concrete, Masonry, Steel, Other |
| Measurement Units | Metric |
| Footprint Area | |
| Building Features | |
| Tags | autocad, barn, construction, cover, dach, details, DWG, FOUNDATION, hangar, lagerschuppen, masonry, plan, roof, shed, structure, terrasse, toit |
